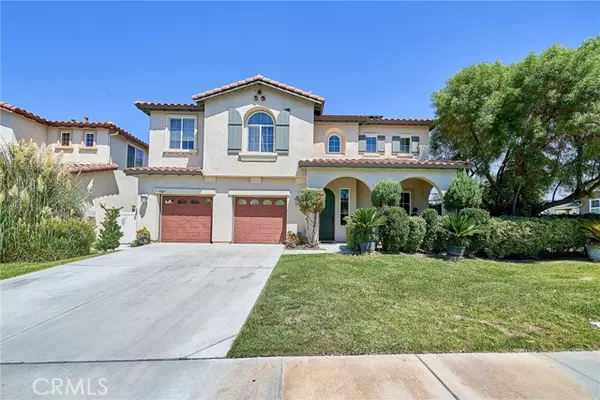5 Beds
4 Baths
3,023 SqFt
5 Beds
4 Baths
3,023 SqFt
Key Details
Property Type Single Family Home
Sub Type Single Family Home
Listing Status Active
Purchase Type For Sale
Square Footage 3,023 sqft
Price per Sqft $289
MLS Listing ID CRPW24174018
Style Contemporary
Bedrooms 5
Full Baths 4
HOA Fees $55/mo
Year Built 2007
Lot Size 5,662 Sqft
Property Sub-Type Single Family Home
Source California Regional MLS
Property Description
Location
State CA
County Riverside
Area Srcar - Southwest Riverside County
Rooms
Family Room Separate Family Room, Other
Dining Room Formal Dining Room, In Kitchen
Kitchen Dishwasher, Microwave, Other, Oven - Double, Pantry
Interior
Heating Central Forced Air
Cooling Central AC
Flooring Laminate
Fireplaces Type Family Room
Laundry In Garage, Other, Washer, Dryer
Exterior
Parking Features Other
Garage Spaces 2.0
Fence 3
Pool 31, Community Facility
Utilities Available Electricity - On Site
View None
Roof Type Tile
Building
Water District - Public
Architectural Style Contemporary
Others
Tax ID 961320001
Special Listing Condition Not Applicable

LET'S GO TOUR HOMES TODAY!






