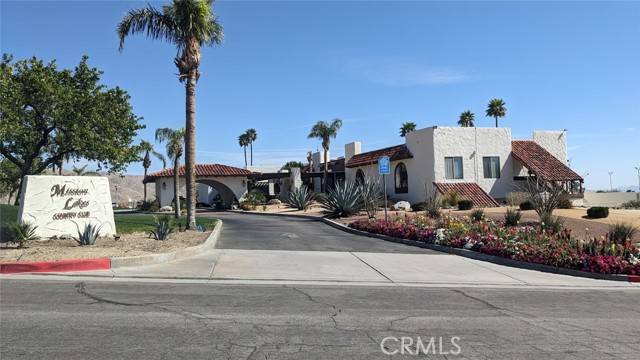3 Beds
2 Baths
1,748 SqFt
3 Beds
2 Baths
1,748 SqFt
Key Details
Property Type Single Family Home
Sub Type Single Family Home
Listing Status Active
Purchase Type For Sale
Square Footage 1,748 sqft
Price per Sqft $195
MLS Listing ID CRIG25047840
Style Traditional
Bedrooms 3
Full Baths 2
HOA Fees $465/mo
Year Built 1990
Lot Size 8,276 Sqft
Property Sub-Type Single Family Home
Source California Regional MLS
Property Description
Location
State CA
County Riverside
Area 341 - Mission Lakes
Zoning R-1
Rooms
Dining Room Formal Dining Room, In Kitchen
Kitchen Dishwasher, Microwave, Oven Range - Gas, Oven Range, Refrigerator
Interior
Heating Central Forced Air
Cooling Central AC, Evaporative Cooler
Fireplaces Type Gas Burning, Living Room
Laundry In Laundry Room, Other
Exterior
Parking Features Garage, Other, Room for Oversized Vehicle
Garage Spaces 2.0
Pool Pool - In Ground, Community Facility, Spa - Community Facility
View Local/Neighborhood
Roof Type Tile
Building
Lot Description Grade - Sloped Up
Story One Story
Foundation Other
Water Hot Water, District - Public, Water Purifier - Owned
Architectural Style Traditional
Others
Tax ID 661183006
Special Listing Condition Court Confirmation May Be Required

LET'S GO TOUR HOMES TODAY!






