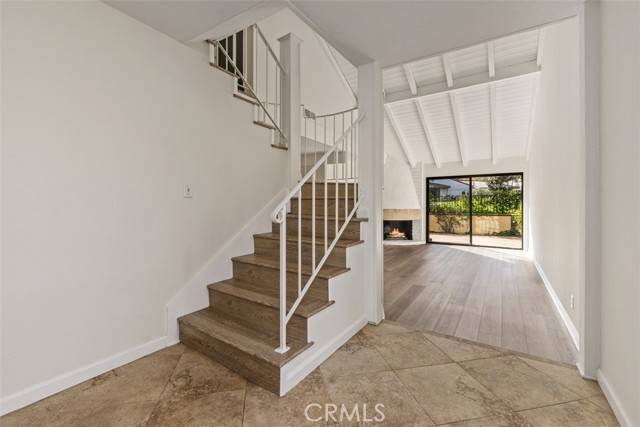3 Beds
2.5 Baths
1,675 SqFt
3 Beds
2.5 Baths
1,675 SqFt
Key Details
Property Type Single Family Home, Other Rentals
Sub Type House for Rent
Listing Status Active
Purchase Type For Rent
Square Footage 1,675 sqft
MLS Listing ID CRLG25098126
Style Spanish
Bedrooms 3
Full Baths 2
Half Baths 1
Year Built 1976
Lot Size 2,614 Sqft
Property Sub-Type House for Rent
Source California Regional MLS
Property Description
Location
State CA
County Orange
Area Do - Del Obispo
Rooms
Dining Room Formal Dining Room
Kitchen Dishwasher, Freezer, Garbage Disposal, Microwave, Oven - Self Cleaning, Oven Range - Gas, Oven Range - Built-In, Refrigerator, Oven - Gas
Interior
Heating Forced Air, Central Forced Air, Fireplace
Cooling None
Fireplaces Type Living Room
Laundry In Garage, 30, 38, Washer, Dryer
Exterior
Parking Features Storage - RV, Garage, Gate / Door Opener
Garage Spaces 2.0
Fence Other, 22
Pool 31, Community Facility
Utilities Available Telephone - Not On Site, Underground - On Site
View Greenbelt, Local/Neighborhood, Forest / Woods
Roof Type Tile
Building
Lot Description Paved
Foundation Concrete Slab
Water District - Public
Architectural Style Spanish
Others
Tax ID 67316109
Special Listing Condition Not Applicable
Virtual Tour https://tours.previewfirst.com/pw/119771

LET'S GO TOUR HOMES TODAY!






