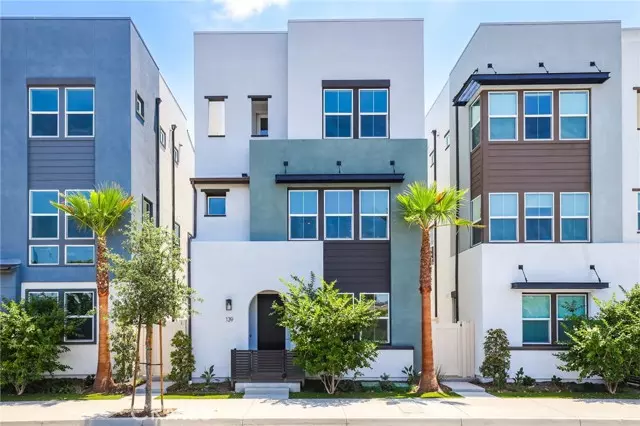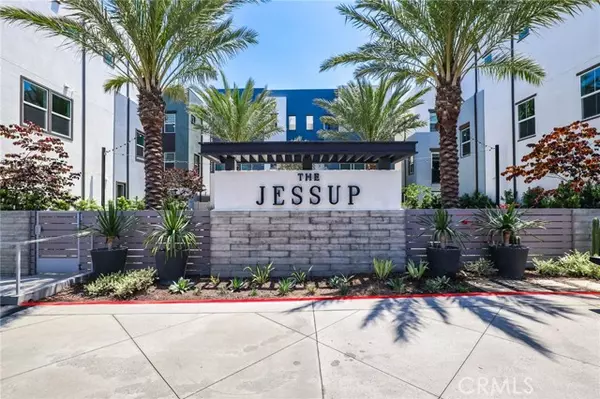4 Beds
3.5 Baths
2,017 SqFt
4 Beds
3.5 Baths
2,017 SqFt
Key Details
Property Type Single Family Home
Sub Type Single Family Home
Listing Status Active
Purchase Type For Sale
Square Footage 2,017 sqft
Price per Sqft $693
MLS Listing ID CRPW25125984
Bedrooms 4
Full Baths 3
Half Baths 1
HOA Fees $299/mo
Year Built 2025
Lot Size 2,100 Sqft
Property Sub-Type Single Family Home
Source California Regional MLS
Property Description
Location
State CA
County Orange
Area 71 - Tustin
Rooms
Family Room Other
Kitchen Pantry
Interior
Cooling Central AC
Fireplaces Type None
Laundry In Closet, Other
Exterior
Garage Spaces 2.0
Pool None
View Greenbelt, Hills, Local/Neighborhood, Panoramic, City Lights
Building
Lot Description Grade - Level
Story Three or More Stories
Water District - Public
Others
Special Listing Condition Not Applicable

LET'S GO TOUR HOMES TODAY!






