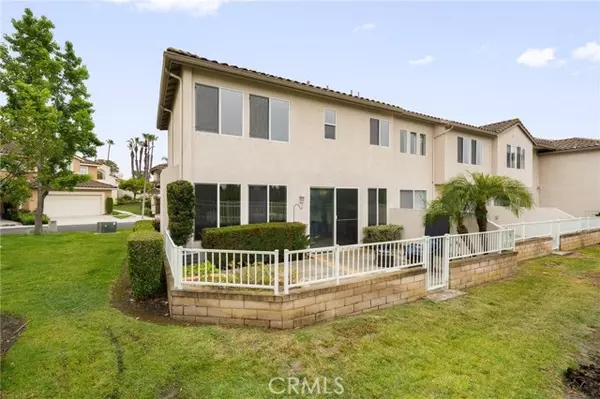3 Beds
2.5 Baths
1,588 SqFt
3 Beds
2.5 Baths
1,588 SqFt
Key Details
Property Type Single Family Home
Sub Type Single Family Home
Listing Status Active
Purchase Type For Sale
Square Footage 1,588 sqft
Price per Sqft $711
MLS Listing ID CRDW25127122
Style Contemporary
Bedrooms 3
Full Baths 2
Half Baths 1
HOA Fees $607/mo
Year Built 1999
Lot Size 2,200 Sqft
Property Sub-Type Single Family Home
Source California Regional MLS
Property Description
Location
State CA
County Orange
Area Lnsmt - Summit
Rooms
Dining Room Formal Dining Room, In Kitchen
Kitchen Oven Range - Gas
Interior
Heating Central Forced Air
Cooling Central AC
Flooring Laminate
Fireplaces Type Living Room
Laundry In Garage
Exterior
Parking Features Attached Garage
Garage Spaces 2.0
Fence 3
Pool Community Facility, Spa - Community Facility
Utilities Available Telephone - Not On Site
View Hills, Local/Neighborhood, Canyon, 30, Valley
Roof Type Concrete
Building
Foundation Concrete Slab
Water District - Public
Architectural Style Contemporary
Others
Tax ID 93995338
Virtual Tour https://my.matterport.com/show/?m=hYgRpL7gM13&brand=0&mls=1&

LET'S GO TOUR HOMES TODAY!






