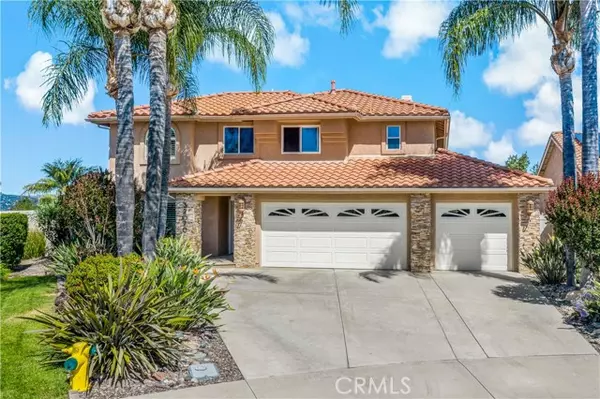4 Beds
3.5 Baths
2,899 SqFt
4 Beds
3.5 Baths
2,899 SqFt
Key Details
Property Type Single Family Home
Sub Type Single Family Home
Listing Status Contingent
Purchase Type For Sale
Square Footage 2,899 sqft
Price per Sqft $374
MLS Listing ID CRSW25117346
Bedrooms 4
Full Baths 3
Half Baths 1
HOA Fees $40/mo
Year Built 1997
Lot Size 8,276 Sqft
Property Sub-Type Single Family Home
Source California Regional MLS
Property Description
Location
State CA
County Riverside
Area Srcar - Southwest Riverside County
Rooms
Family Room Other
Dining Room Breakfast Bar, Formal Dining Room, In Kitchen
Kitchen Dishwasher, Garbage Disposal, Microwave, Other, Oven - Self Cleaning, Oven Range - Gas, Built-in BBQ Grill
Interior
Heating Central Forced Air
Cooling Central AC
Fireplaces Type Dining Room, Family Room, Other, Dual See Thru
Laundry In Closet
Exterior
Parking Features Attached Garage, Garage, Other
Garage Spaces 3.0
Fence Other, 22
Pool Pool - Heated, Pool - In Ground, 21, Pool - Yes, Spa - Private
Utilities Available Telephone - Not On Site
View Hills, Local/Neighborhood, City Lights
Roof Type Concrete
Building
Lot Description Corners Marked
Foundation Concrete Slab
Water Heater - Gas, District - Public
Others
Tax ID 961230012
Special Listing Condition Accepting Backups
Virtual Tour https://urldefense.proofpoint.com/v2/url?u=https-3A__www.dropbox.com_scl_fi_a84na0hwqmvdd9tjzyxos_32070-2DCorte-2DBonilio-2DTemecula.mp4-3Frlkey-3D8x69f08fappix47wn30bcjzm0-26st-3Dfy0bbjds-26dl-3D0&d=DwMFaQ&c=euGZstcaTDllvimEN8b7jXrwqOf-v5A_CdpgnVfii

LET'S GO TOUR HOMES TODAY!






