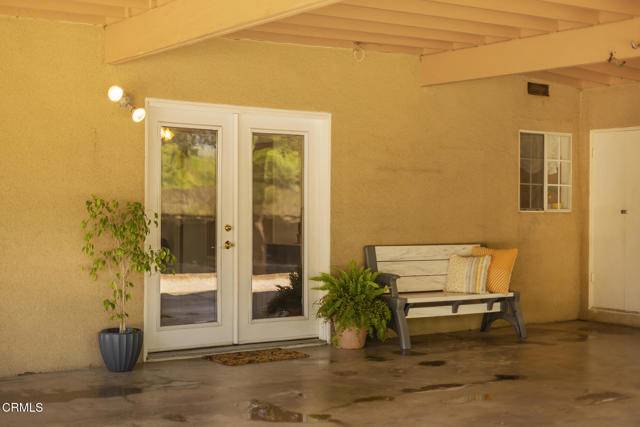4 Beds
3 Baths
2,401 SqFt
4 Beds
3 Baths
2,401 SqFt
Key Details
Property Type Single Family Home
Sub Type Single Family Home
Listing Status Active
Purchase Type For Sale
Square Footage 2,401 sqft
Price per Sqft $395
MLS Listing ID CRV1-30862
Style Ranch
Bedrooms 4
Full Baths 3
Year Built 1955
Property Sub-Type Single Family Home
Source California Regional MLS
Property Description
Location
State CA
County Ventura
Zoning RE20
Rooms
Dining Room In Kitchen, Dining Area in Living Room, Other
Interior
Heating Central Forced Air
Cooling None
Flooring Laminate
Fireplaces Type Living Room
Laundry In Laundry Room
Exterior
Parking Features RV Access, Other
Fence Wood
Pool 31, None
View Hills
Roof Type Composition
Building
Story One Story
Foundation Raised
Water District - Public
Architectural Style Ranch
Others
Tax ID 0180160040
Special Listing Condition Not Applicable

LET'S GO TOUR HOMES TODAY!






