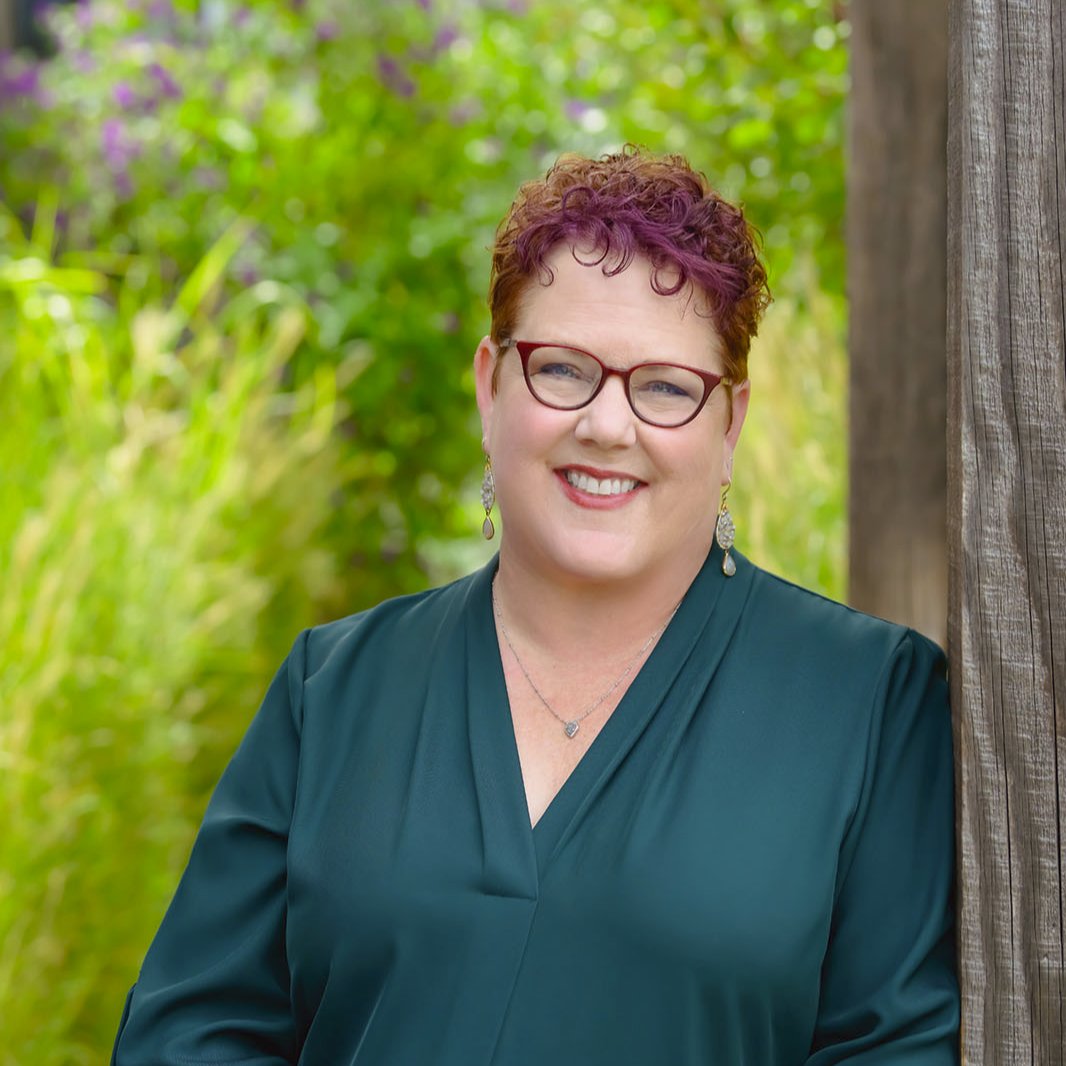REQUEST A TOUR If you would like to see this home without being there in person, select the "Virtual Tour" option and your agent will contact you to discuss available opportunities.
In-PersonVirtual Tour

Listed by Sam Beshara • RE/MAX TerraSol
$ 1,199,000
Est. payment | /mo
3 Beds
2.5 Baths
1,537 SqFt
$ 1,199,000
Est. payment | /mo
3 Beds
2.5 Baths
1,537 SqFt
Key Details
Property Type Townhouse
Sub Type Townhouse
Listing Status Active
Purchase Type For Sale
Square Footage 1,537 sqft
Price per Sqft $780
MLS Listing ID CROC25149724
Bedrooms 3
Full Baths 2
Half Baths 1
HOA Fees $425/mo
Year Built 1985
Lot Size 1,309 Sqft
Property Sub-Type Townhouse
Source California Regional MLS
Property Description
Welcome to this beautifully updated 3-bedroom, 2.5-bath townhome nestled in the highly sought-after Berryessa neighborhood. This light-filled home showcases brand-new finishes throughout, including a stylish kitchen with new appliances, sleek countertops, and luxury vinyl plank flooring. All bathrooms have been tastefully remodeled, including a spacious primary suite featuring vaulted ceilings, a dual-sink vanity, and modern design touches. Enjoy the comfort of newer central A/C and heating, convenient in-unit laundry hookups, and a private backyard patio perfect for relaxing or entertaining. The attached garage has been upgraded with a pristine epoxy finish. Community amenities include a sparkling HOA-maintained pool and spa. Ideally located near major freeways (680 & 880), shopping, and dining. This turnkey home offers the perfect blend of style, function, and location.
Location
State CA
County Santa Clara
Area Berryessa
Zoning A-PD
Rooms
Family Room Other
Interior
Cooling Central AC
Fireplaces Type Family Room
Laundry 30, Other, 9
Exterior
Garage Spaces 1.0
Pool Community Facility, Spa - Community Facility
View Local/Neighborhood
Building
Water District - Public
Others
Tax ID 59129029
Special Listing Condition Not Applicable

© 2025 MLSListings Inc. All rights reserved.

LET'S GO TOUR HOMES TODAY!






