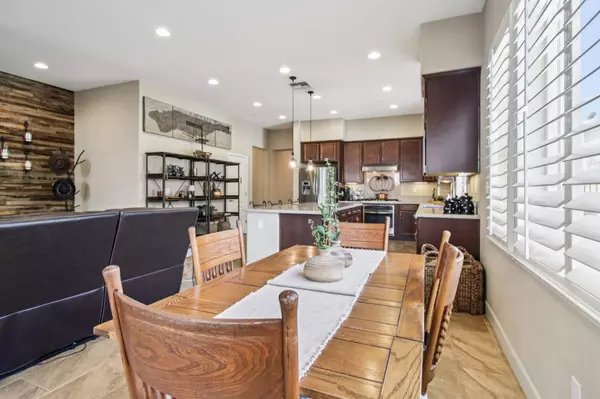3 Beds
3 Baths
2,005 SqFt
3 Beds
3 Baths
2,005 SqFt
Key Details
Property Type Single Family Home
Sub Type Single Family Home
Listing Status Pending
Purchase Type For Sale
Square Footage 2,005 sqft
Price per Sqft $697
MLS Listing ID ML82013056
Bedrooms 3
Full Baths 3
Year Built 2014
Lot Size 5,108 Sqft
Property Sub-Type Single Family Home
Property Description
Location
State CA
County Santa Clara
Area Morgan Hill / Gilroy / San Martin
Zoning A125
Rooms
Family Room Separate Family Room
Dining Room Dining Area
Kitchen Countertop - Stone
Interior
Heating Central Forced Air
Cooling Central AC
Flooring Tile
Laundry In Utility Room
Exterior
Parking Features Attached Garage
Garage Spaces 2.0
Pool Spa - Above Ground, Spa - Fiberglass, Spa / Hot Tub
Utilities Available Public Utilities
Roof Type Rolled Composition
Building
Story 1
Foundation Concrete Perimeter
Sewer Sewer - Public
Water Public
Level or Stories 1
Others
Tax ID 817-39-010
Miscellaneous Walk-in Closet
Horse Property No
Special Listing Condition Not Applicable
Virtual Tour https://www.zillow.com/view-imx/72ba0cc8-4fcf-4491-b146-de24d10d059c?wl=true&setAttribution=mls&initialViewType=pano

LET'S GO TOUR HOMES TODAY!






