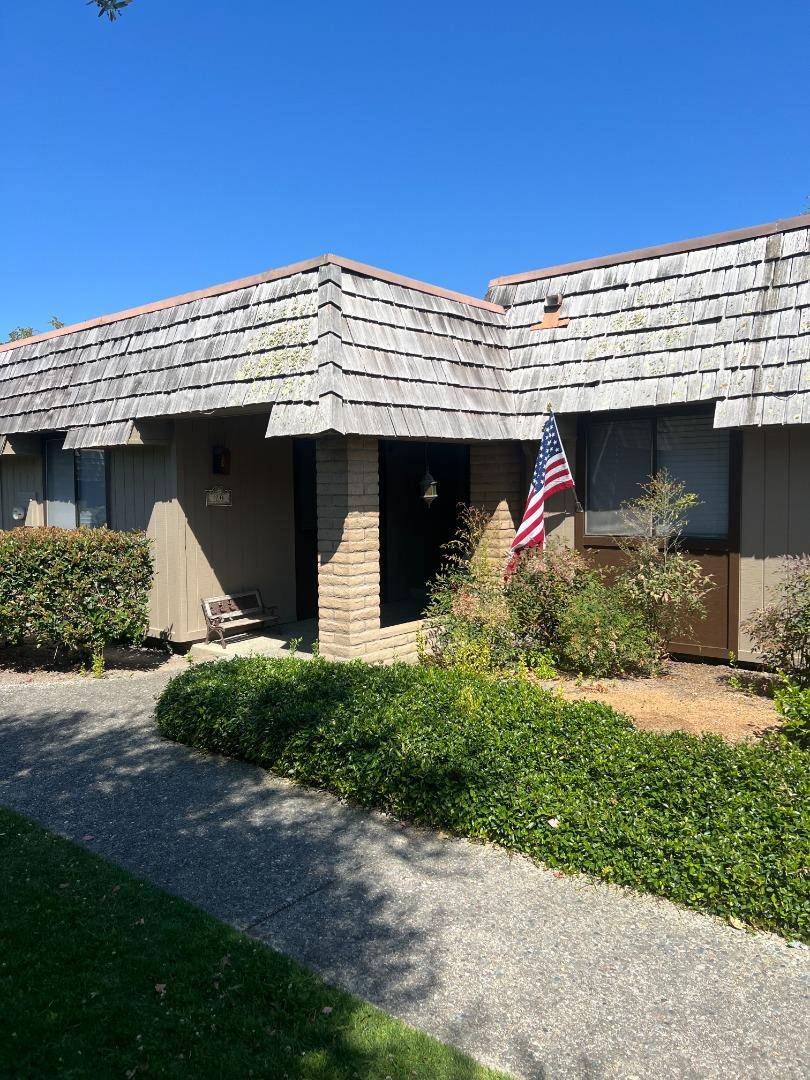2 Beds
2 Baths
1,802 SqFt
2 Beds
2 Baths
1,802 SqFt
Key Details
Property Type Condo
Sub Type Condominium
Listing Status Active
Purchase Type For Sale
Square Footage 1,802 sqft
Price per Sqft $416
MLS Listing ID ML82013768
Bedrooms 2
Full Baths 2
HOA Fees $800/mo
HOA Y/N 1
Year Built 1976
Property Sub-Type Condominium
Property Description
Location
State CA
County Monterey
Area San Benancio, Harper Cyn, Corral De Tierra, Rim Rock
Building/Complex Name The Corral De Tierra Villas
Zoning Condo
Rooms
Family Room No Family Room
Dining Room Dining Area, No Formal Dining Room
Kitchen Cooktop - Electric, Countertop - Tile, Dishwasher, Garbage Disposal
Interior
Heating Central Forced Air
Cooling None
Flooring Carpet, Tile
Fireplaces Type Living Room
Laundry Dryer, Inside, Washer
Exterior
Exterior Feature Deck
Parking Features Carport , Common Parking Area, Guest / Visitor Parking, No Garage
Pool Community Facility
Community Features BBQ Area, Billiard Room, Club House, Community Pool, Community Security Gate, Game Court (Outdoor), Garden / Greenbelt / Trails, Golf Course, Gym / Exercise Facility, Putting Green, Sauna / Spa / Hot Tub, Tennis Court / Facility
Utilities Available Public Utilities
Roof Type Shake
Building
Story 1
Unit Features Corner Unit,End Unit
Foundation Concrete Perimeter
Sewer Sewer - Public
Water Public
Level or Stories 1
Others
HOA Fee Include Common Area Electricity,Exterior Painting,Garbage,Golf,Insurance - Common Area,Insurance - Structure,Landscaping / Gardening,Maintenance - Common Area,Pool, Spa, or Tennis
Restrictions None
Tax ID 161-542-020-000
Miscellaneous Skylight,Wet Bar
Horse Property No
Special Listing Condition Not Applicable

LET'S GO TOUR HOMES TODAY!






