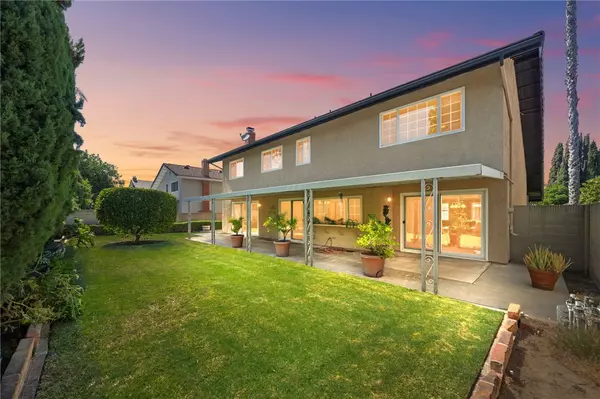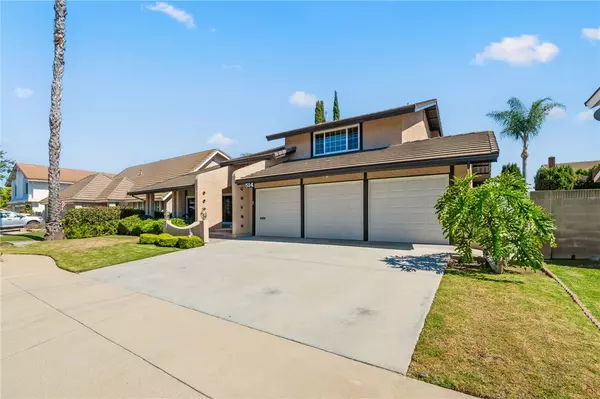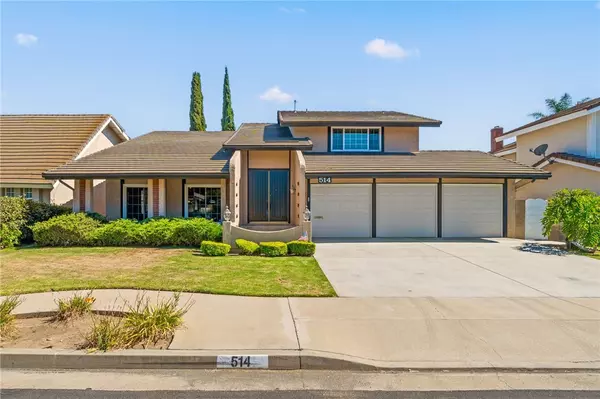4 Beds
2.5 Baths
2,803 SqFt
4 Beds
2.5 Baths
2,803 SqFt
Key Details
Property Type Single Family Home
Sub Type Single Family Home
Listing Status Pending
Purchase Type For Sale
Square Footage 2,803 sqft
Price per Sqft $508
MLS Listing ID CRPW25155948
Style English
Bedrooms 4
Full Baths 2
Half Baths 1
Year Built 1972
Lot Size 7,000 Sqft
Property Sub-Type Single Family Home
Source California Regional MLS
Property Description
Location
State CA
County Orange
Area 84 - Placentia
Rooms
Family Room Separate Family Room, Other
Dining Room Formal Dining Room, Other
Kitchen Dishwasher, Garbage Disposal, Microwave, Other, Pantry, Refrigerator
Interior
Heating Central Forced Air
Cooling Central AC
Fireplaces Type Family Room, Gas Burning, Gas Starter
Laundry In Laundry Room, 30, 38
Exterior
Parking Features Garage, Other
Garage Spaces 3.0
Pool None
View None
Building
Lot Description Corners Marked, Grade - Level
Sewer Sewer Available
Water Heater - Gas, District - Public
Architectural Style English
Others
Tax ID 33659228
Special Listing Condition Not Applicable
Virtual Tour https://calilookbook.aryeo.com/videos/0197ff41-2a7d-715f-918e-b9ddb15b17b7

LET'S GO TOUR HOMES TODAY!






