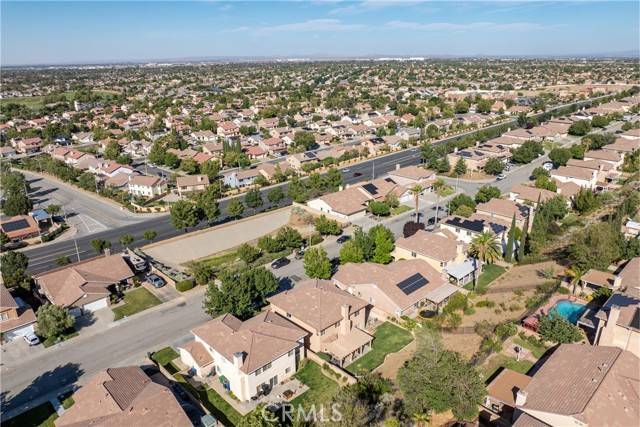6 Beds
3 Baths
3,134 SqFt
6 Beds
3 Baths
3,134 SqFt
Key Details
Property Type Single Family Home
Sub Type Single Family Home
Listing Status Active
Purchase Type For Sale
Square Footage 3,134 sqft
Price per Sqft $201
MLS Listing ID CRSR25155874
Bedrooms 6
Full Baths 3
Year Built 1999
Lot Size 9,724 Sqft
Property Sub-Type Single Family Home
Source California Regional MLS
Property Description
Location
State CA
County Los Angeles
Area Plm - Palmdale
Zoning PDR17500-C1*
Rooms
Family Room Separate Family Room, Other
Interior
Heating Central Forced Air
Cooling Central AC
Fireplaces Type Dining Room, Family Room, Gas Burning, Gas Starter, Living Room, Primary Bedroom, Other Location, Outside
Laundry In Laundry Room
Exterior
Garage Spaces 3.0
Pool None
View Local/Neighborhood, City Lights
Building
Lot Description Irregular
Water District - Public
Others
Tax ID 3001104022
Special Listing Condition Not Applicable

LET'S GO TOUR HOMES TODAY!





