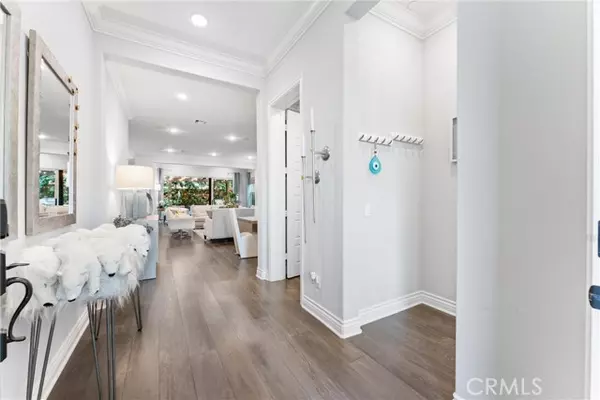4 Beds
4.5 Baths
2,987 SqFt
4 Beds
4.5 Baths
2,987 SqFt
Key Details
Property Type Single Family Home
Sub Type Single Family Home
Listing Status Active
Purchase Type For Sale
Square Footage 2,987 sqft
Price per Sqft $918
MLS Listing ID CROC25159985
Bedrooms 4
Full Baths 4
Half Baths 1
HOA Fees $183/mo
Year Built 2018
Lot Size 3,838 Sqft
Property Sub-Type Single Family Home
Source California Regional MLS
Property Description
Location
State CA
County Orange
Area Ps - Portola Springs
Rooms
Family Room Other
Dining Room Breakfast Bar, Formal Dining Room, Other, Breakfast Nook
Kitchen Microwave, Other, Oven - Double, Oven - Self Cleaning, Pantry, Oven Range - Gas, Oven Range - Built-In, Refrigerator, Built-in BBQ Grill, Oven - Gas
Interior
Heating Central Forced Air
Cooling Central AC
Fireplaces Type Other Location
Laundry In Laundry Room, Washer, Upper Floor, Dryer
Exterior
Parking Features Attached Garage, Garage, Gate / Door Opener, Off-Street Parking
Garage Spaces 2.0
Pool Community Facility, Spa - Community Facility
View Hills, Local/Neighborhood
Building
Lot Description Grade - Level
Foundation Concrete Slab
Water Hot Water, District - Public
Others
Tax ID 59125135
Special Listing Condition Not Applicable

LET'S GO TOUR HOMES TODAY!






