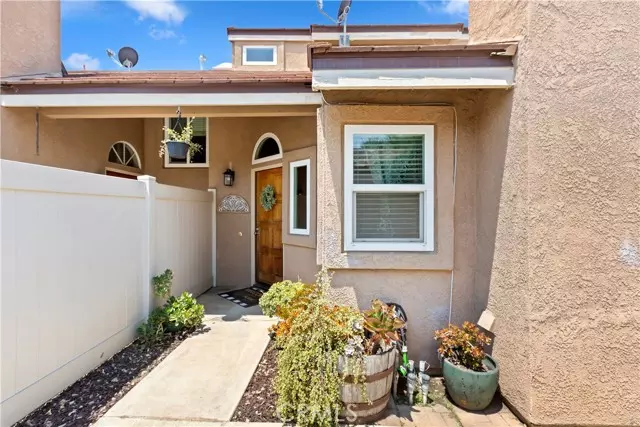3 Beds
2.5 Baths
1,200 SqFt
3 Beds
2.5 Baths
1,200 SqFt
Key Details
Property Type Condo
Sub Type Condominium
Listing Status Active
Purchase Type For Sale
Square Footage 1,200 sqft
Price per Sqft $462
MLS Listing ID CRCV25156974
Style Traditional
Bedrooms 3
Full Baths 2
Half Baths 1
HOA Fees $344/mo
Year Built 1990
Lot Size 1,200 Sqft
Property Sub-Type Condominium
Source California Regional MLS
Property Description
Location
State CA
County San Bernardino
Area 688 - Rancho Cucamonga
Rooms
Dining Room Breakfast Bar, Formal Dining Room
Kitchen Dishwasher, Garbage Disposal, Microwave, Other, Oven Range - Gas, Refrigerator, Oven - Gas
Interior
Heating Gas, Central Forced Air, Fireplace
Cooling Central AC, Central Forced Air - Electric
Flooring Laminate
Fireplaces Type Living Room
Laundry Gas Hookup, In Garage, 30
Exterior
Parking Features Assigned Spaces, Garage
Garage Spaces 2.0
Fence Other
Pool Pool - Gunite, Pool - Heated, Pool - In Ground, 21, Community Facility, Spa - Community Facility
Utilities Available Telephone - Not On Site, Underground - On Site
View None
Roof Type Tile
Building
Foundation Concrete Slab
Water Heater - Gas, District - Public
Architectural Style Traditional
Others
Tax ID 0207582420000
Special Listing Condition Not Applicable

LET'S GO TOUR HOMES TODAY!






