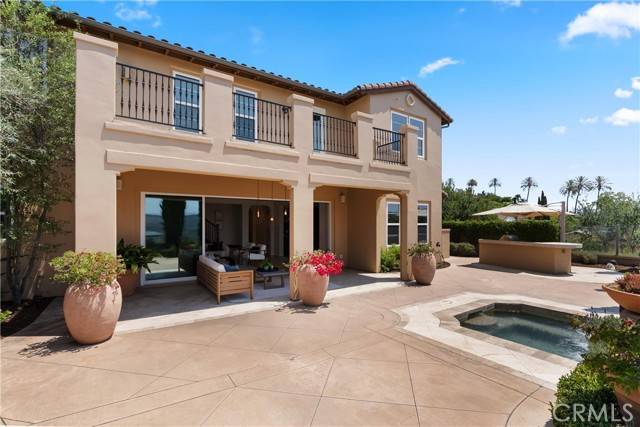5 Beds
4.5 Baths
5,787 SqFt
5 Beds
4.5 Baths
5,787 SqFt
Key Details
Property Type Single Family Home
Sub Type Single Family Home
Listing Status Active
Purchase Type For Sale
Square Footage 5,787 sqft
Price per Sqft $651
MLS Listing ID CROC25152921
Style Mediterranean
Bedrooms 5
Full Baths 4
Half Baths 1
HOA Fees $321/mo
Year Built 2006
Lot Size 0.299 Acres
Property Sub-Type Single Family Home
Source California Regional MLS
Property Description
Location
State CA
County Orange
Area Or - Ortega/Orange County
Rooms
Family Room Other
Dining Room Breakfast Bar, Formal Dining Room, In Kitchen, Other, Breakfast Nook
Kitchen Dishwasher, Other, Pantry, Oven Range - Built-In, Built-in BBQ Grill
Interior
Heating Central Forced Air, Fireplace
Cooling Central AC
Fireplaces Type Family Room, Primary Bedroom, Decorative Only
Laundry In Laundry Room, Upper Floor
Exterior
Parking Features Covered Parking, Garage, Other
Garage Spaces 3.0
Fence 2, 9
Pool 21, None, Spa - Private
Utilities Available Other
View Hills, Ocean, Panoramic, City Lights
Roof Type Tile,Barrel / Truss
Building
Foundation Concrete Slab
Water District - Public
Architectural Style Mediterranean
Others
Tax ID 65066220
Special Listing Condition Not Applicable
Virtual Tour https://iframe.videodelivery.net/41cfa773c6c9152488c6f6cbb81cc1ed

LET'S GO TOUR HOMES TODAY!






