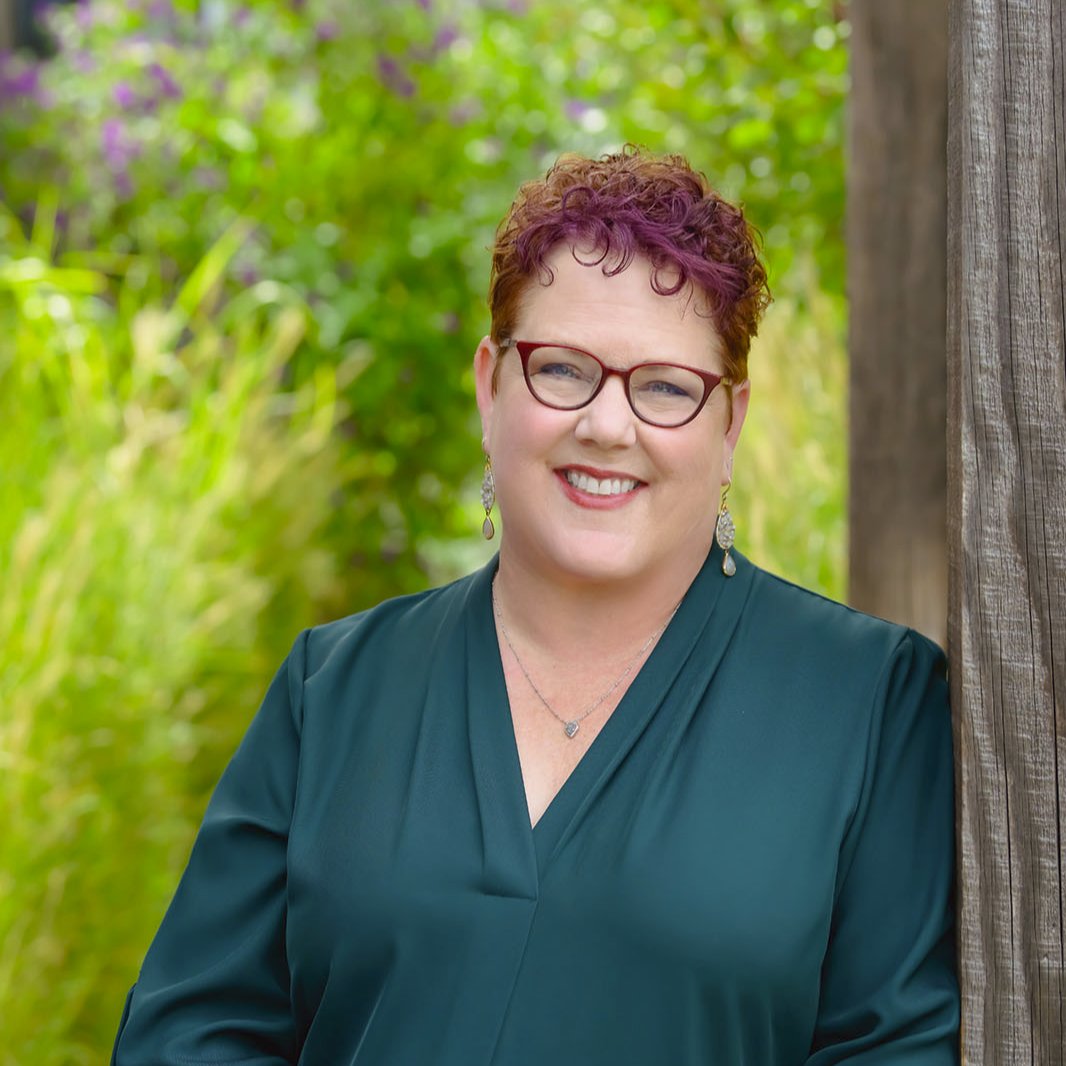
4 Beds
2 Baths
1,525 SqFt
4 Beds
2 Baths
1,525 SqFt
Key Details
Property Type Single Family Home
Sub Type Single Family Home
Listing Status Pending
Purchase Type For Sale
Square Footage 1,525 sqft
Price per Sqft $721
MLS Listing ID BE41105280
Style Contemporary
Bedrooms 4
Full Baths 2
Year Built 1983
Lot Size 4,011 Sqft
Property Sub-Type Single Family Home
Source Bay East
Property Description
Location
State CA
County Santa Clara
Area Alum Rock
Rooms
Kitchen Countertop - Stone, Dishwasher, Garbage Disposal, Breakfast Bar, Microwave, Cooktop - Electric, Refrigerator
Interior
Cooling Ceiling Fan
Flooring Laminate, Tile, Wood
Fireplaces Type Living Room, Brick
Laundry Washer, Dryer
Exterior
Exterior Feature Stucco
Parking Features Attached Garage, Garage, Gate / Door Opener, Off-Street Parking
Garage Spaces 2.0
Pool Pool - No, None
Building
Story Two Story
Sewer Sewer - Public
Water Public
Architectural Style Contemporary
Others
Tax ID 481-61-009
Special Listing Condition Not Applicable


LET'S GO TOUR HOMES TODAY!






