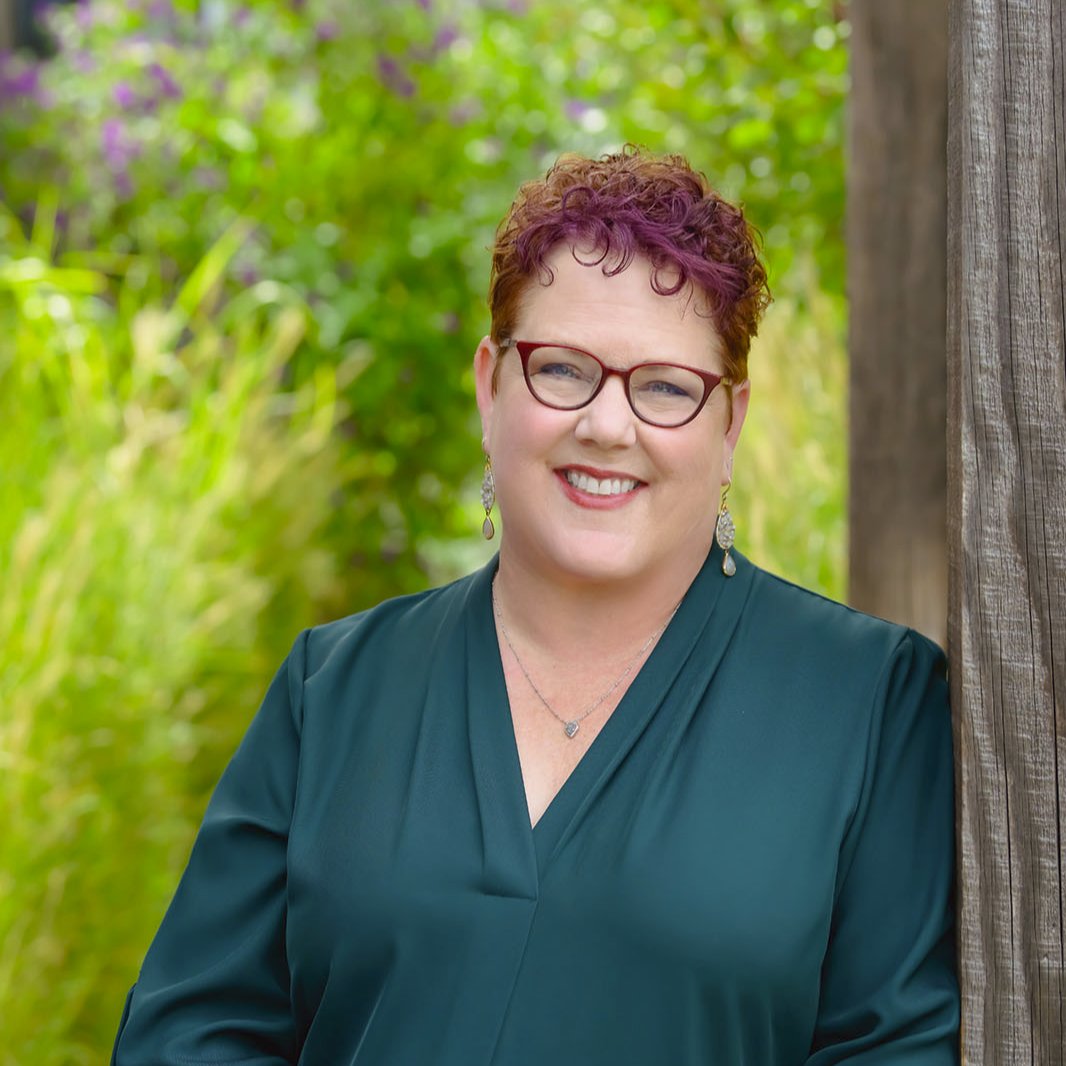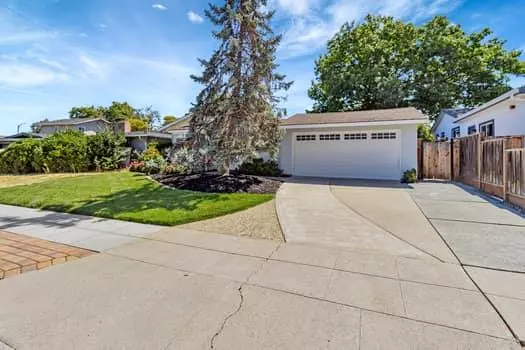
GET MORE INFORMATION
Bought with Maureen Aning • Keller Williams Realty-Silicon Valley
$ 2,826,000
$ 2,398,000 17.8%
3 Beds
2 Baths
1,363 SqFt
$ 2,826,000
$ 2,398,000 17.8%
3 Beds
2 Baths
1,363 SqFt
Key Details
Sold Price $2,826,000
Property Type Single Family Home
Sub Type Single Family Home
Listing Status Sold
Purchase Type For Sale
Square Footage 1,363 sqft
Price per Sqft $2,073
MLS Listing ID ML82016670
Sold Date 09/09/25
Bedrooms 3
Full Baths 2
Year Built 1962
Lot Size 6,090 Sqft
Property Sub-Type Single Family Home
Property Description
Location
State CA
County Santa Clara
Area Cupertino
Zoning R1-8
Rooms
Family Room Separate Family Room
Dining Room Dining Area in Living Room
Kitchen 220 Volt Outlet, Cooktop - Electric, Countertop - Quartz, Dishwasher, Exhaust Fan, Garbage Disposal, Oven - Electric, Refrigerator
Interior
Heating Central Forced Air - Gas
Cooling Central AC
Flooring Hardwood, Tile, Vinyl / Linoleum
Fireplaces Type Living Room, Wood Burning
Laundry Electricity Hookup (220V), Gas Hookup, Washer / Dryer
Exterior
Exterior Feature Back Yard, Courtyard, Fenced, Low Maintenance, Sprinklers - Auto
Parking Features Attached Garage
Garage Spaces 2.0
Fence Fenced Back, Wood
Utilities Available Natural Gas, Public Utilities
Roof Type Composition
Building
Lot Description Grade - Level
Story 1
Foundation Concrete Perimeter
Sewer Sewer - Public
Water Public
Level or Stories 1
Others
Tax ID 377-33-014
Horse Property No
Special Listing Condition Not Applicable


LET'S GO TOUR HOMES TODAY!






