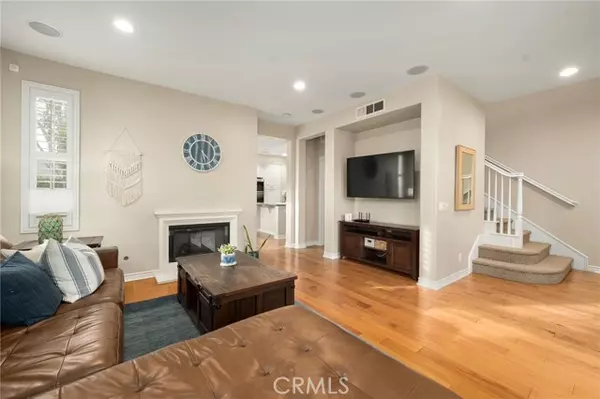3 Beds
2.5 Baths
1,977 SqFt
3 Beds
2.5 Baths
1,977 SqFt
Key Details
Property Type Single Family Home
Sub Type Single Family Home
Listing Status Active
Purchase Type For Sale
Square Footage 1,977 sqft
Price per Sqft $758
MLS Listing ID CROC25176297
Bedrooms 3
Full Baths 2
Half Baths 1
HOA Fees $169/mo
Year Built 2007
Lot Size 3,011 Sqft
Property Sub-Type Single Family Home
Source California Regional MLS
Property Description
Location
State CA
County Orange
Area Columbus Square
Rooms
Family Room Other
Dining Room In Kitchen
Kitchen Dishwasher, Garbage Disposal, Other, Oven Range - Built-In, Oven - Gas
Interior
Heating Central Forced Air
Cooling Central AC
Fireplaces Type Living Room
Laundry Gas Hookup, In Laundry Room, 30, Other, Upper Floor
Exterior
Parking Features Garage
Garage Spaces 2.0
Pool Community Facility
Utilities Available Electricity - On Site, Telephone - Not On Site
View Local/Neighborhood
Building
Foundation Concrete Slab
Water Hot Water, District - Public
Others
Tax ID 43030103
Special Listing Condition Not Applicable

LET'S GO TOUR HOMES TODAY!






