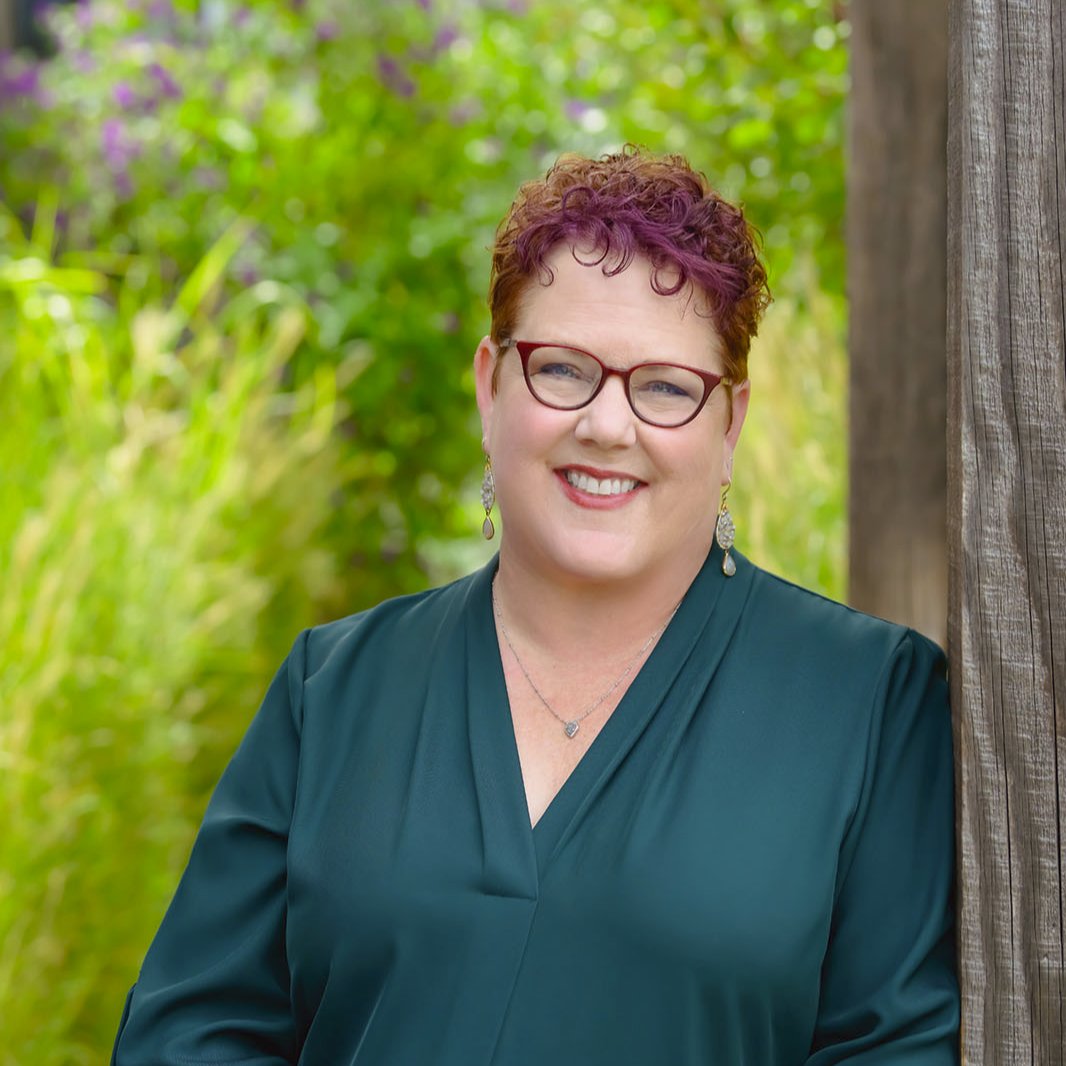
3 Beds
2 Baths
1,945 SqFt
3 Beds
2 Baths
1,945 SqFt
Key Details
Property Type Single Family Home
Sub Type Single Family Home
Listing Status Active
Purchase Type For Sale
Square Footage 1,945 sqft
Price per Sqft $462
MLS Listing ID ML82017352
Bedrooms 3
Full Baths 2
Year Built 1973
Lot Size 0.461 Acres
Property Sub-Type Single Family Home
Property Description
Location
State CA
County Monterey
Area Pesante, Crazy Horse Cyn, Salinas Cty Club, Harrison
Zoning R1
Rooms
Family Room Kitchen / Family Room Combo
Dining Room Dining Area in Family Room
Interior
Heating Central Forced Air
Cooling None
Fireplaces Type Living Room
Exterior
Parking Features Attached Garage
Garage Spaces 2.0
Utilities Available Public Utilities
Roof Type Shingle
Building
Story 1
Foundation Raised
Sewer Septic Tank / Pump
Water Public
Level or Stories 1
Others
Tax ID 113-242-005-000
Horse Property No
Special Listing Condition Not Applicable


LET'S GO TOUR HOMES TODAY!






