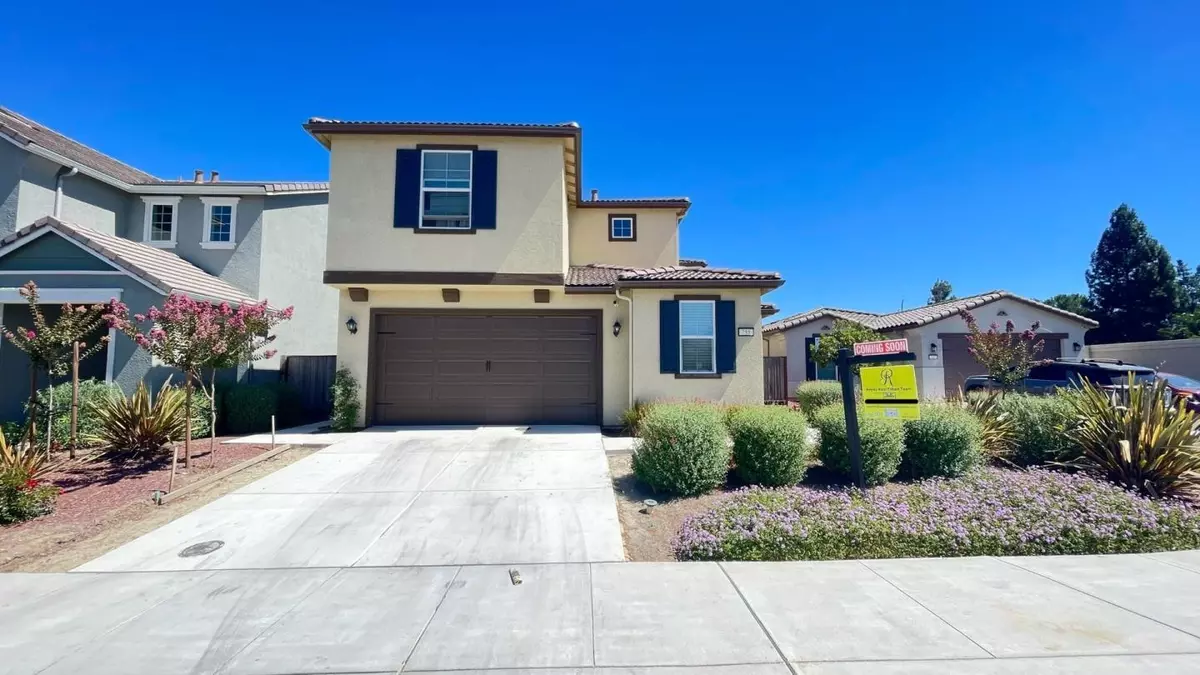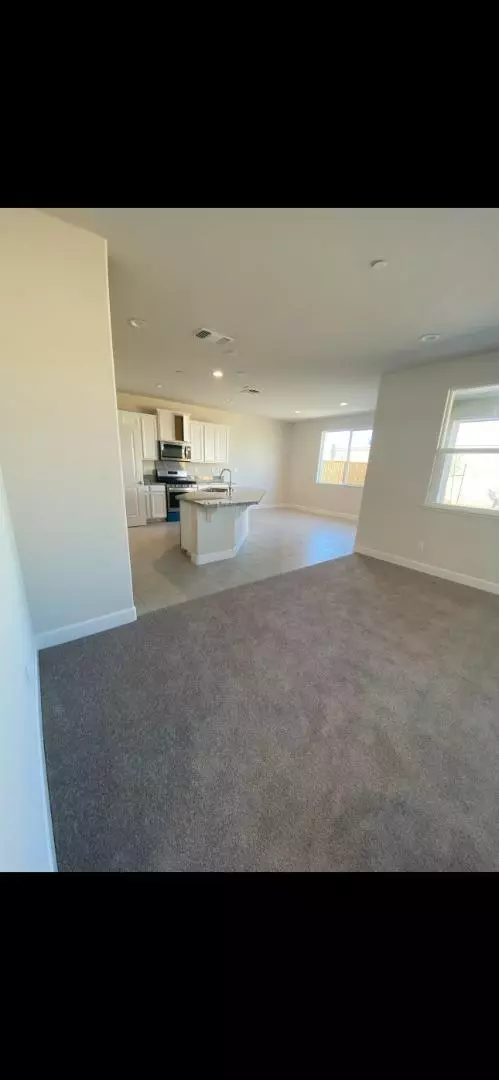4 Beds
3 Baths
2,534 SqFt
4 Beds
3 Baths
2,534 SqFt
Key Details
Property Type Single Family Home
Sub Type Single Family Home
Listing Status Active
Purchase Type For Sale
Square Footage 2,534 sqft
Price per Sqft $351
MLS Listing ID ML82012788
Bedrooms 4
Full Baths 3
HOA Fees $155
HOA Y/N 1
Year Built 2020
Lot Size 4,503 Sqft
Property Sub-Type Single Family Home
Property Description
Location
State CA
County San Benito
Area Hollister
Zoning Residential
Rooms
Family Room No Family Room
Other Rooms Den / Study / Office, Loft
Dining Room Breakfast Bar, Eat in Kitchen
Kitchen Countertop - Granite, Dishwasher, Garbage Disposal, Microwave, Oven Range - Gas, Pantry
Interior
Heating Central Forced Air, Gas
Cooling Central AC
Flooring Carpet, Tile
Fireplaces Type Living Room
Laundry In Utility Room, Inside
Exterior
Exterior Feature Balcony / Patio
Parking Features Attached Garage, On Street
Garage Spaces 2.0
Fence Fenced, Wood, Other
Utilities Available Public Utilities
View Mountains, Neighborhood
Roof Type Tile
Building
Story 2
Foundation Concrete Slab
Sewer Sewer - Public, Sewer Connected
Water Public
Level or Stories 2
Others
HOA Fee Include Landscaping / Gardening,Maintenance - Common Area
Tax ID 054-620-016-000
Horse Property No
Special Listing Condition Not Applicable

LET'S GO TOUR HOMES TODAY!






