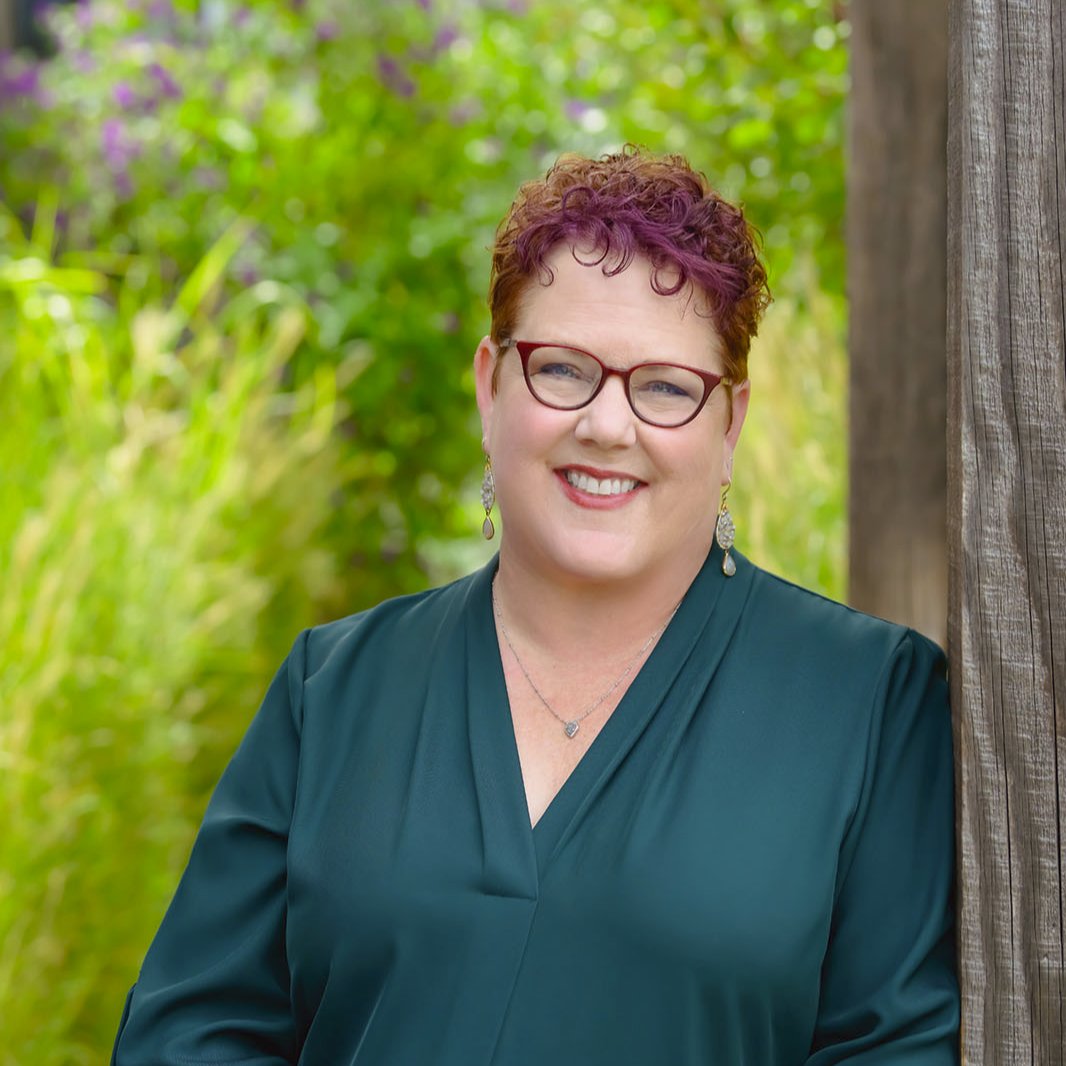
1 Bed
1 Bath
552 SqFt
1 Bed
1 Bath
552 SqFt
Key Details
Property Type Condo
Sub Type Condominium
Listing Status Active
Purchase Type For Sale
Square Footage 552 sqft
Price per Sqft $833
MLS Listing ID ML82017714
Bedrooms 1
Full Baths 1
HOA Fees $619
HOA Y/N 1
Year Built 1984
Lot Size 522 Sqft
Property Sub-Type Condominium
Property Description
Location
State CA
County Santa Clara
Area Blossom Valley
Zoning APD
Rooms
Family Room No Family Room
Dining Room No Formal Dining Room
Kitchen 220 Volt Outlet, Countertop - Tile, Dishwasher, Garbage Disposal, Hood Over Range, Exhaust Fan, Oven Range - Electric
Interior
Heating Central Forced Air
Cooling Central AC
Flooring Laminate, Tile
Fireplaces Type Living Room
Laundry Washer / Dryer, In Utility Room
Exterior
Exterior Feature Balcony / Patio, Storage Shed / Structure
Parking Features Carport
Pool Pool - In Ground, Spa - In Ground, Community Facility
Community Features Club House
Utilities Available Public Utilities
Roof Type Composition
Building
Story 1
Foundation Concrete Slab
Sewer Sewer - Public
Water Public
Level or Stories 1
Others
HOA Fee Include Garbage,Landscaping / Gardening,Pool, Spa, or Tennis,Common Area Electricity,Insurance,Maintenance - Common Area
Restrictions Park Rental Restrictions
Tax ID 692-34-036
Horse Property No
Special Listing Condition Not Applicable


LET'S GO TOUR HOMES TODAY!






