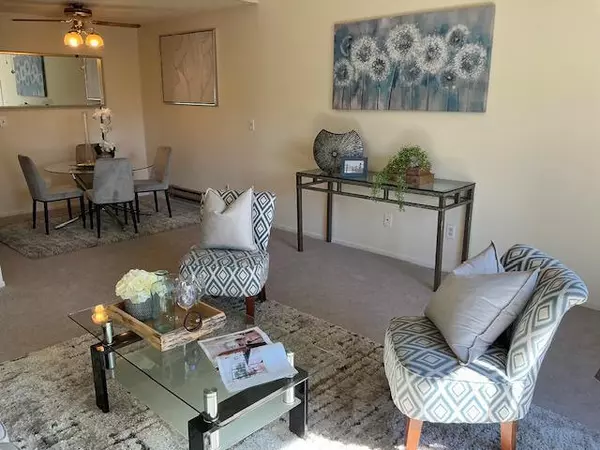1 Bed
1 Bath
687 SqFt
1 Bed
1 Bath
687 SqFt
Key Details
Property Type Condo
Sub Type Condominium
Listing Status Active
Purchase Type For Sale
Square Footage 687 sqft
Price per Sqft $726
MLS Listing ID ML82018087
Bedrooms 1
Full Baths 1
HOA Fees $506/mo
HOA Y/N 1
Year Built 1982
Property Sub-Type Condominium
Property Description
Location
State CA
County San Mateo
Area Eastern Addition/Downtown Area
Building/Complex Name Bay Breeze
Zoning R50000
Rooms
Family Room No Family Room
Dining Room Dining "L", Dining Area
Kitchen 220 Volt Outlet, Countertop - Solid Surface / Corian, Dishwasher, Exhaust Fan, Garbage Disposal, Hood Over Range, Microwave, Oven Range - Electric, Pantry, Refrigerator
Interior
Heating Baseboard, Electric
Cooling Ceiling Fan
Flooring Carpet, Tile, Vinyl / Linoleum
Laundry Washer / Dryer
Exterior
Exterior Feature Balcony / Patio, Deck
Parking Features Assigned Spaces, Common Parking Area, Detached Garage, Electric Gate, Gate / Door Opener, Guest / Visitor Parking, Lighted Parking Area, Parking Restrictions
Garage Spaces 1.0
Pool Cabana / Dressing Room, Community Facility, Heated - Solar, Pool - Fenced, Pool - In Ground, Spa - In Ground
Community Features Cabana, Club House, Community Pool, Garden / Greenbelt / Trails
Utilities Available Individual Electric Meters
View Garden / Greenbelt, Neighborhood
Roof Type Shingle
Building
Story 1
Foundation Other
Sewer Sewer - Public
Water Public
Level or Stories 1
Others
HOA Fee Include Common Area Electricity,Common Area Gas,Exterior Painting,Fencing,Garbage,Insurance - Common Area,Insurance - Homeowners ,Landscaping / Gardening,Maintenance - Common Area,Maintenance - Exterior,Management Fee,Pool, Spa, or Tennis,Recreation Facility,Reserves,Roof,Sewer,Water
Restrictions Pets - Allowed
Tax ID 108-250-160
Miscellaneous Vaulted Ceiling
Horse Property No
Special Listing Condition Not Applicable

LET'S GO TOUR HOMES TODAY!






