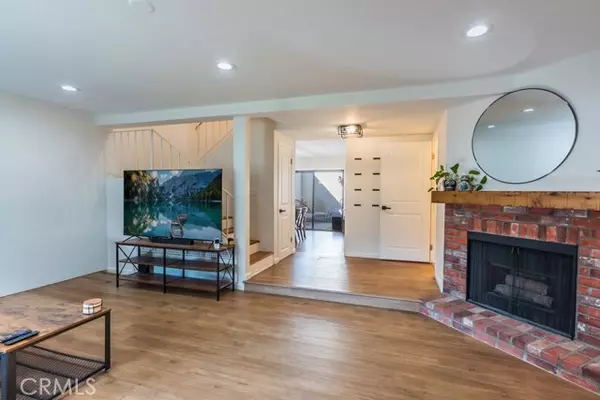REQUEST A TOUR If you would like to see this home without being there in person, select the "Virtual Tour" option and your agent will contact you to discuss available opportunities.
In-PersonVirtual Tour
Listed by Rima Rafeh • eXp Realty of California Inc
$ 615,000
Est. payment | /mo
2 Beds
3 Baths
1,311 SqFt
$ 615,000
Est. payment | /mo
2 Beds
3 Baths
1,311 SqFt
Key Details
Property Type Townhouse
Sub Type Townhouse
Listing Status Active
Purchase Type For Sale
Square Footage 1,311 sqft
Price per Sqft $469
MLS Listing ID CRSR25181797
Bedrooms 2
Full Baths 3
HOA Fees $460/mo
Year Built 1982
Lot Size 4.232 Acres
Property Sub-Type Townhouse
Source California Regional MLS
Property Description
The best townhome in Glenoaks Gardens features a two-car garage, a private courtyard, and serene garden views, all wrapped into a beautifully remodeled two-story design. Inside, natural light pours into the spacious living room, highlighted by upgraded flooring, a modern neutral palette, and oversized windows. The open flow leads to a sleek kitchen showcasing brand-new cabinetry, quartz countertops, a designer tile backsplash, and an oversized peninsula that doubles as a gathering hub for family and friends. Upstairs, the primary suite impresses with vaulted ceilings, dual closets, and a full en-suite with space for a dual vanity, while the junior suite across the hall offers its own en-suite bath with a shower/tub combo. A brand-new water heater adds peace of mind, complementing the stylish updates throughout. Step outside to enjoy green landscaping and a sparkling community pool, with quick access to the 210 freeway, shopping, dining, and everything Sylmar has to offer.
Location
State CA
County Los Angeles
Area Syl - Sylmar
Zoning LARD2
Rooms
Kitchen Dishwasher, Oven - Gas
Interior
Heating Central Forced Air
Cooling Central AC
Fireplaces Type Living Room
Laundry In Garage
Exterior
Garage Spaces 2.0
Pool Community Facility
View None
Building
Water District - Public
Others
Tax ID 2501020083
Special Listing Condition Not Applicable

© 2025 MLSListings Inc. All rights reserved.
LET'S GO TOUR HOMES TODAY!






