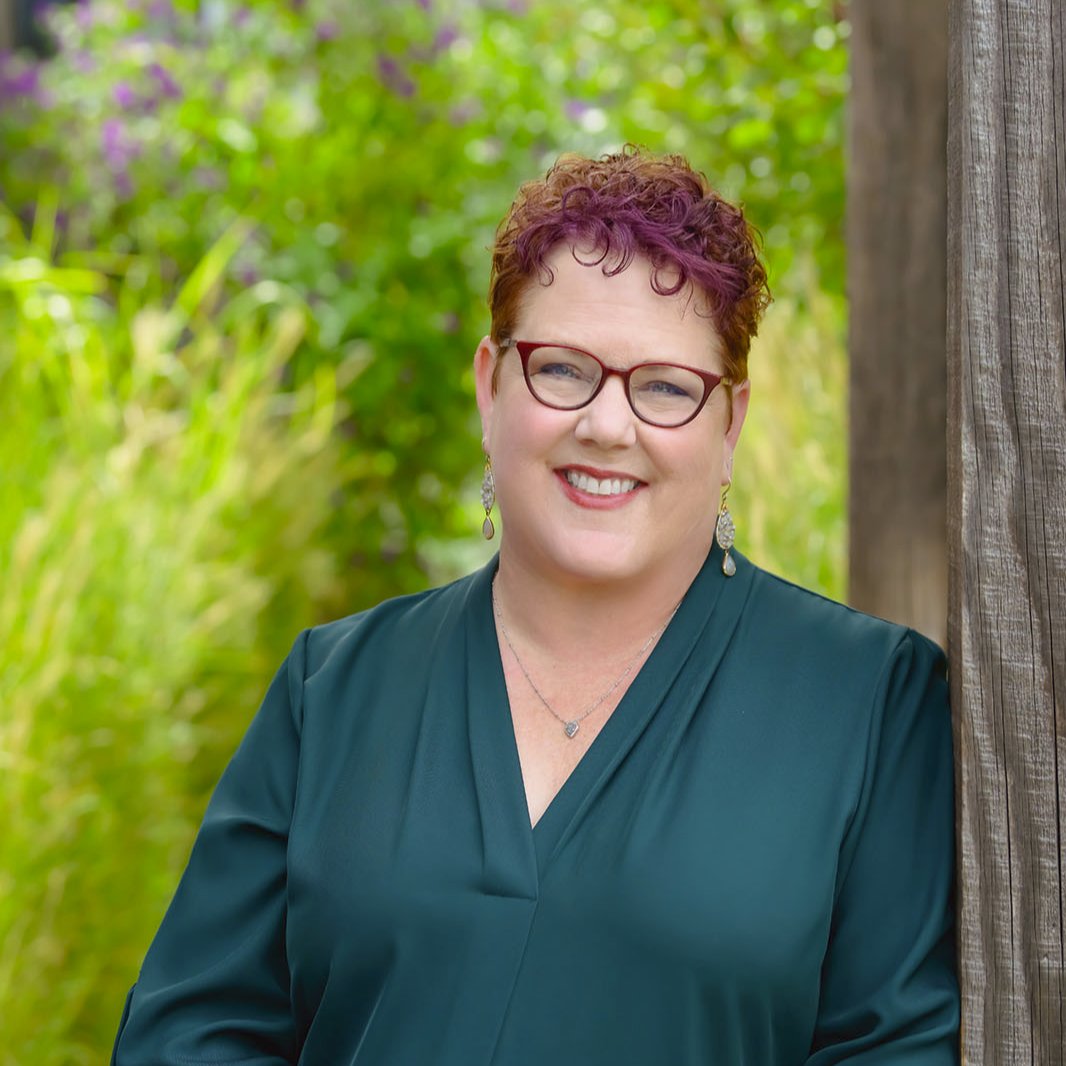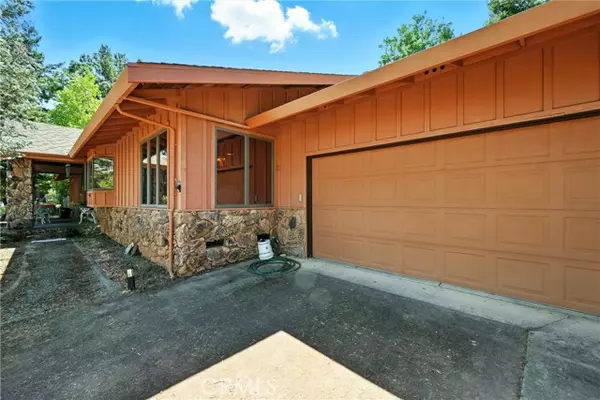
2 Beds
2.5 Baths
1,966 SqFt
2 Beds
2.5 Baths
1,966 SqFt
Key Details
Property Type Single Family Home
Sub Type Single Family Home
Listing Status Active
Purchase Type For Sale
Square Footage 1,966 sqft
Price per Sqft $203
MLS Listing ID CRLC25188889
Style Custom
Bedrooms 2
Full Baths 2
Half Baths 1
HOA Fees $250/ann
Year Built 1982
Lot Size 0.390 Acres
Property Sub-Type Single Family Home
Source California Regional MLS
Property Description
Location
State CA
County Lake
Area Lcrw - Riviera West
Zoning R1
Rooms
Family Room Separate Family Room, Other
Dining Room Formal Dining Room
Kitchen Ice Maker, Dishwasher, Microwave, Pantry, Oven Range - Electric, Oven Range - Built-In, Refrigerator, Oven - Electric
Interior
Heating Stove - Wood, Central Forced Air, Electric, Fireplace
Cooling Central AC, Whole House / Attic Fan, Central Forced Air - Electric
Flooring Laminate
Fireplaces Type Family Room, Free Standing, Wood Burning
Laundry In Garage, 30, 9
Exterior
Parking Features Garage, Other
Garage Spaces 2.0
Fence Chain Link
Pool 31, None
View Hills, Lake, Local/Neighborhood, Forest / Woods
Roof Type 2,Shingle
Building
Lot Description Grade - Sloped Up , Irregular
Story One Story
Sewer Septic Tank / Pump
Water Other, Hot Water, Heater - Electric
Architectural Style Custom
Others
Tax ID 045132270000
Special Listing Condition Not Applicable


LET'S GO TOUR HOMES TODAY!






