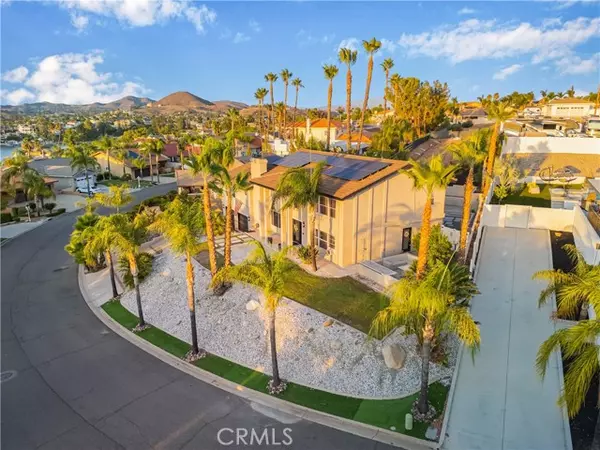5 Beds
4.5 Baths
3,938 SqFt
5 Beds
4.5 Baths
3,938 SqFt
Key Details
Property Type Single Family Home
Sub Type Single Family Home
Listing Status Active
Purchase Type For Sale
Square Footage 3,938 sqft
Price per Sqft $311
MLS Listing ID CRRS25196403
Style Contemporary
Bedrooms 5
Full Baths 4
Half Baths 1
HOA Fees $350/mo
Year Built 1989
Lot Size 10,890 Sqft
Property Sub-Type Single Family Home
Source California Regional MLS
Property Description
Location
State CA
County Riverside
Area Srcar - Southwest Riverside County
Zoning R1
Rooms
Dining Room Formal Dining Room, Other
Kitchen Garbage Disposal, Oven - Double, Pantry, Oven Range - Built-In, Oven - Gas
Interior
Heating Solar, Central Forced Air, Fireplace
Cooling Central AC
Flooring Laminate
Fireplaces Type Gas Starter, Living Room, Other Location
Laundry In Laundry Room
Exterior
Parking Features Garage, Gate / Door Opener, Other
Garage Spaces 3.0
Fence Partial Fencing, 19, 2, Wood
Pool Community Facility
View Lake
Roof Type Tile,Clay
Building
Lot Description Grade - Sloped Up
Foundation Raised
Water Other, Hot Water, District - Public
Architectural Style Contemporary
Others
Tax ID 354073009
Special Listing Condition Not Applicable

LET'S GO TOUR HOMES TODAY!






