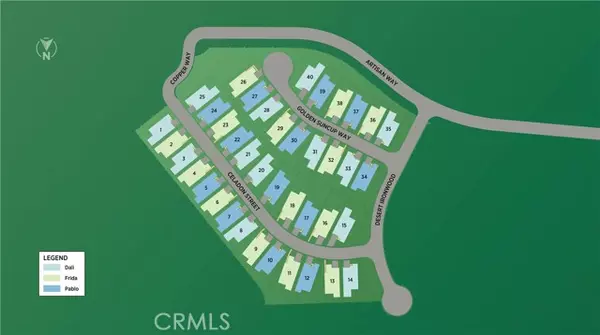3 Beds
3 Baths
2,277 SqFt
3 Beds
3 Baths
2,277 SqFt
Key Details
Property Type Single Family Home
Sub Type Single Family Home
Listing Status Active
Purchase Type For Sale
Square Footage 2,277 sqft
Price per Sqft $561
MLS Listing ID CROC25198257
Style Contemporary
Bedrooms 3
Full Baths 3
HOA Fees $240/mo
Year Built 2025
Lot Size 5,684 Sqft
Property Sub-Type Single Family Home
Source California Regional MLS
Property Description
Location
State CA
County Riverside
Area 332 - Central Palm Springs
Zoning RES
Rooms
Dining Room Dining Area in Living Room, Other
Kitchen Dishwasher, Garbage Disposal, Hood Over Range, Microwave, Pantry, Oven Range - Gas, Refrigerator, Oven - Electric
Interior
Heating Heat Pump, Other, Central Forced Air, Electric, Fireplace
Cooling Central AC, Heat Pump, Other, Central Forced Air - Electric, 9
Fireplaces Type Gas Burning, Living Room
Laundry In Laundry Room, 30, Other, 38
Exterior
Parking Features Garage, Gate / Door Opener, Other
Garage Spaces 2.0
Fence Other, 22
Pool Pool - Yes, Spa - Private
Utilities Available Telephone - Not On Site
View Golf Course, Hills
Building
Story One Story
Foundation Concrete Slab
Water Other, Hot Water, District - Public
Architectural Style Contemporary
Others
Tax ID 677760005
Special Listing Condition Not Applicable

LET'S GO TOUR HOMES TODAY!



