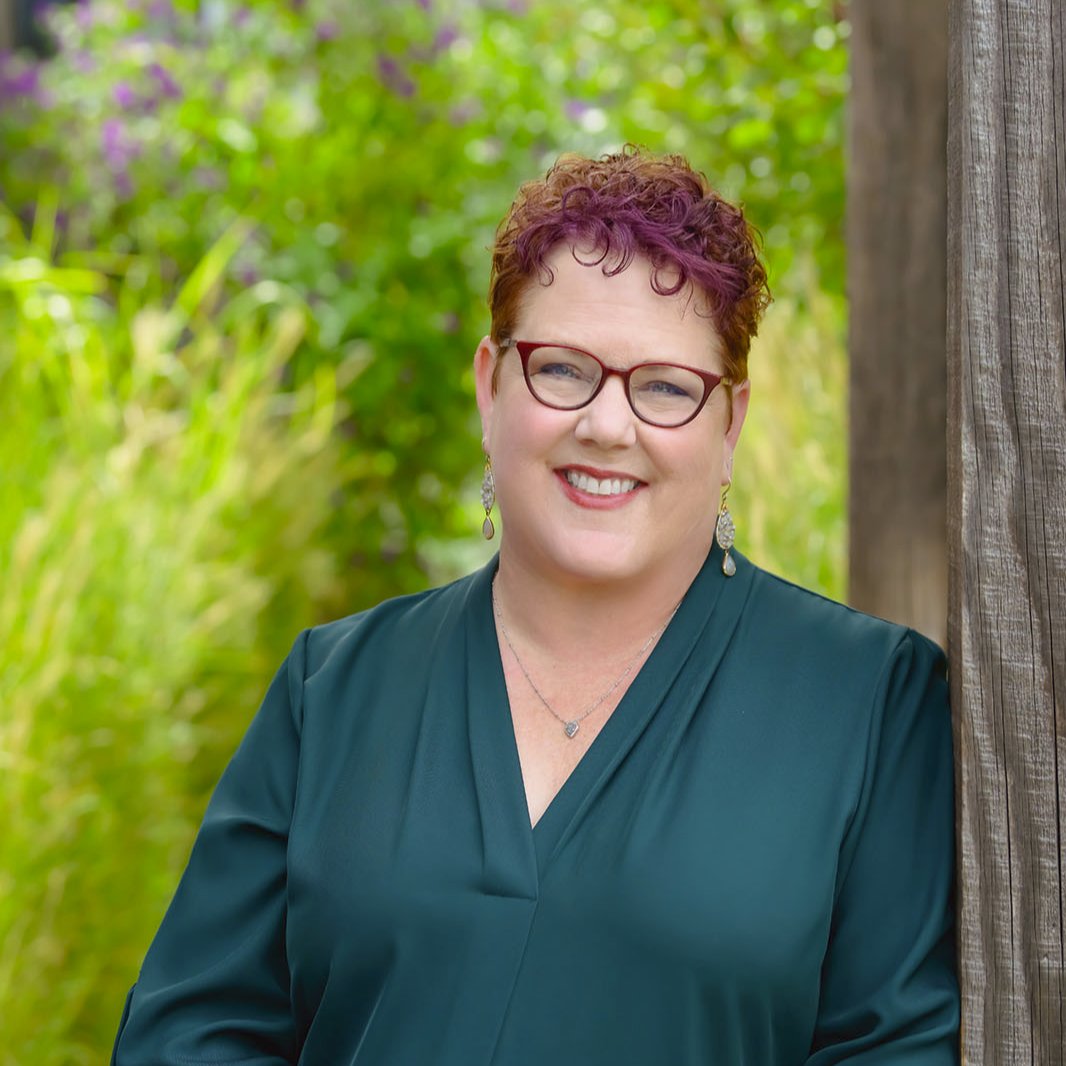
2 Beds
1.5 Baths
760 SqFt
2 Beds
1.5 Baths
760 SqFt
Key Details
Property Type Condo
Sub Type Condominium
Listing Status Active
Purchase Type For Sale
Square Footage 760 sqft
Price per Sqft $643
MLS Listing ID CRSB25178485
Bedrooms 2
Full Baths 1
Half Baths 1
HOA Fees $300/mo
Year Built 1944
Lot Size 10.197 Acres
Property Sub-Type Condominium
Source California Regional MLS
Property Description
Location
State CA
County Los Angeles
Area 139 - South Carson
Zoning CARM12U&D*
Rooms
Dining Room Formal Dining Room, Breakfast Nook
Kitchen Dishwasher, Microwave, Oven Range - Gas
Interior
Heating Wall Furnace
Cooling None
Flooring Laminate
Fireplaces Type None
Laundry Gas Hookup, 30, Other
Exterior
Parking Features Assigned Spaces, Garage, Uncovered Parking
Garage Spaces 2.0
Fence 3
Pool 31, None
View Local/Neighborhood
Roof Type Shingle
Building
Story One Story
Foundation None
Water District - Public
Others
Tax ID 7329037166
Special Listing Condition Not Applicable


LET'S GO TOUR HOMES TODAY!






