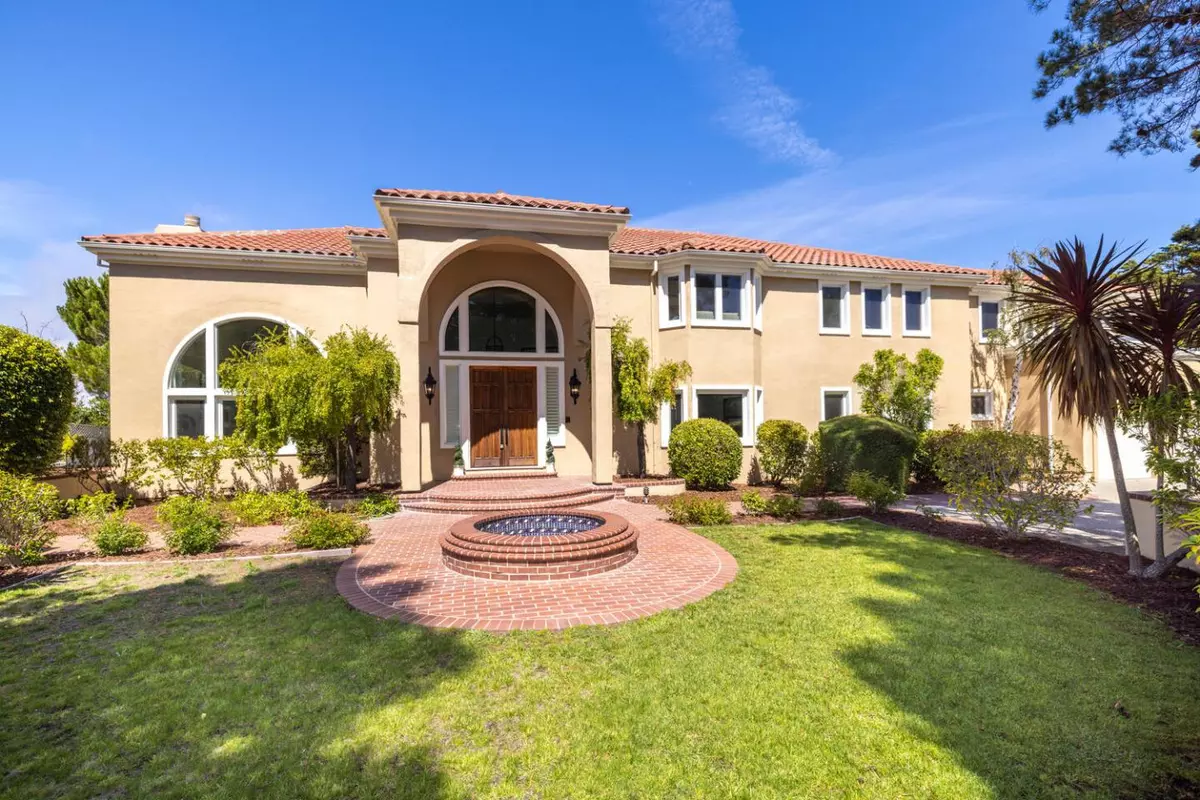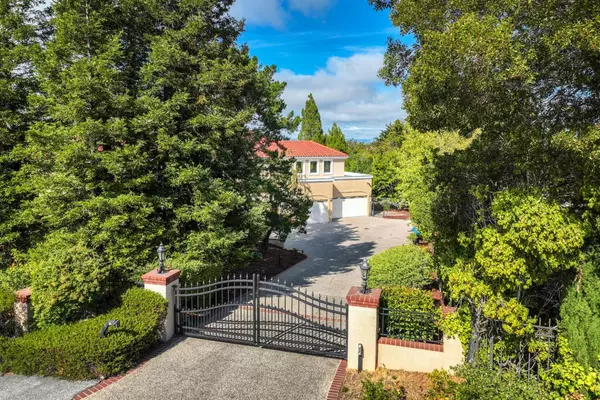
5 Beds
4.5 Baths
6,780 SqFt
5 Beds
4.5 Baths
6,780 SqFt
Open House
Sat Nov 08, 1:00pm - 4:00pm
Sun Nov 09, 1:00pm - 4:00pm
Key Details
Property Type Single Family Home
Sub Type Single Family Home
Listing Status Active
Purchase Type For Sale
Square Footage 6,780 sqft
Price per Sqft $1,176
MLS Listing ID ML82020606
Style Mediterranean
Bedrooms 5
Full Baths 4
Half Baths 1
Year Built 1988
Lot Size 0.882 Acres
Property Sub-Type Single Family Home
Property Description
Location
State CA
County San Mateo
Area Skyfarm
Zoning R10000
Rooms
Family Room Separate Family Room
Other Rooms Den / Study / Office, Laundry Room, Library, Recreation Room, Storage
Dining Room Eat in Kitchen, Formal Dining Room
Kitchen 220 Volt Outlet, Cooktop - Gas, Countertop - Granite, Dishwasher, Exhaust Fan, Garbage Disposal, Island, Oven Range - Built-In, Gas, Refrigerator
Interior
Heating Central Forced Air
Cooling None
Flooring Hardwood, Marble
Fireplaces Type Family Room, Gas Burning, Living Room, Primary Bedroom, Wood Burning
Laundry Electricity Hookup (220V), In Utility Room, Inside, Tub / Sink, Washer / Dryer
Exterior
Exterior Feature Back Yard, Balcony / Patio, BBQ Area, Deck , Fenced, Low Maintenance, Sprinklers - Auto, Sprinklers - Lawn, Tennis Court
Parking Features Attached Garage, Electric Gate, Gate / Door Opener, Guest / Visitor Parking, Room for Oversized Vehicle
Garage Spaces 3.0
Fence Complete Perimeter, Fenced Back, Fenced Front, Rail, Wood
Pool Pool - Heated, Pool - In Ground, Spa - Gas, Spa / Hot Tub
Utilities Available Public Utilities
View Bay, Canyon, City Lights, Forest / Woods, Garden / Greenbelt, Mountains, Neighborhood
Roof Type Tile
Building
Lot Description Grade - Mostly Level, Views
Faces Northwest
Story 2
Foundation Concrete Perimeter
Sewer Sewer - Public
Water Public
Level or Stories 2
Others
Tax ID 028-442-090
Miscellaneous High Ceiling ,Security Gate,Vaulted Ceiling ,Walk-in Closet
Security Features Fire Alarm ,Security Fence
Horse Property No
Special Listing Condition Not Applicable


LET'S GO TOUR HOMES TODAY!






