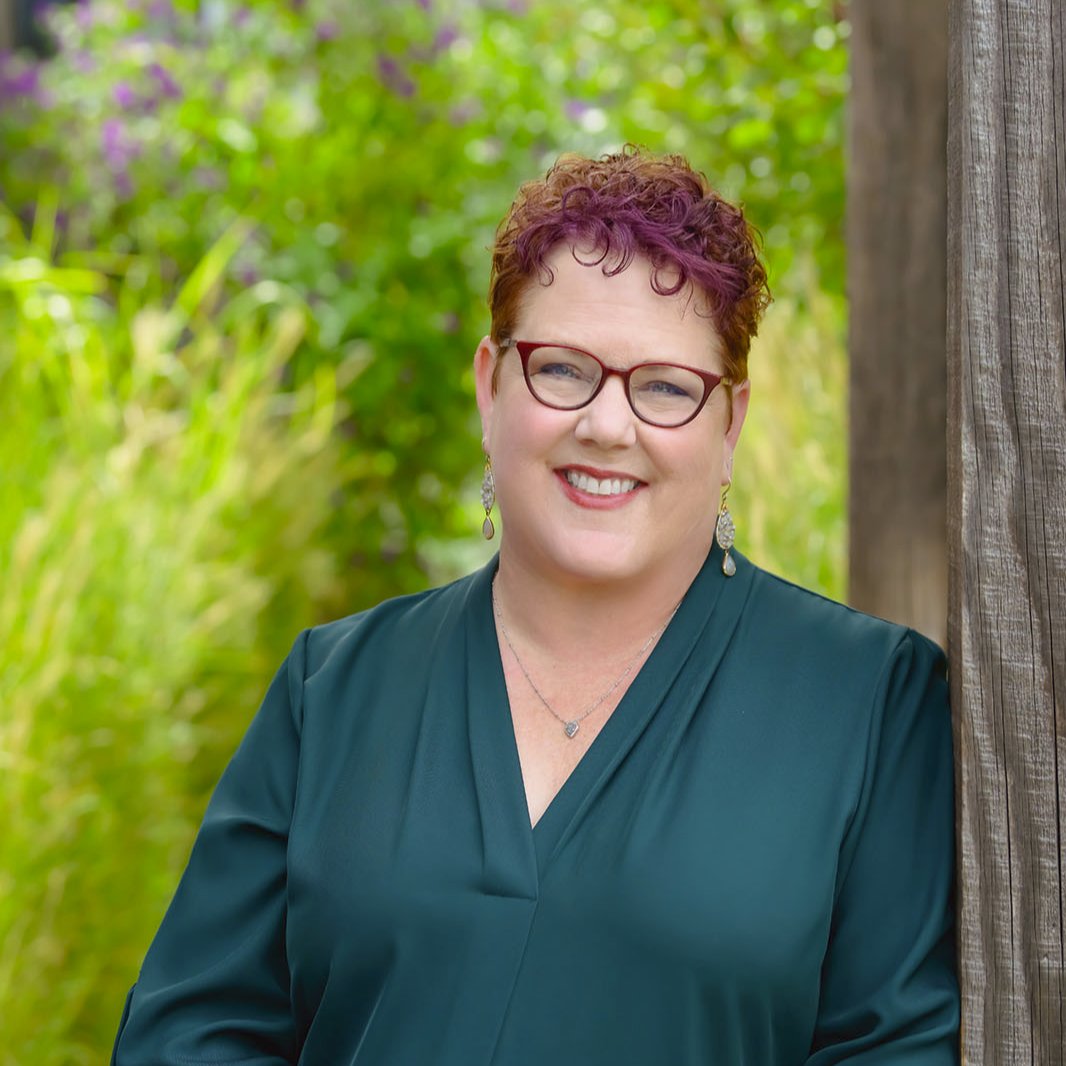
3 Beds
3 Baths
1,502 SqFt
3 Beds
3 Baths
1,502 SqFt
Key Details
Property Type Single Family Home
Sub Type Single Family Home
Listing Status Active
Purchase Type For Sale
Square Footage 1,502 sqft
Price per Sqft $496
MLS Listing ID CRSR25214531
Style Traditional
Bedrooms 3
Full Baths 3
HOA Fees $152/mo
Year Built 2004
Lot Size 3.287 Acres
Property Sub-Type Single Family Home
Source California Regional MLS
Property Description
Location
State CA
County Los Angeles
Area Can1 - Canyon Country 1
Zoning SCSP
Rooms
Family Room Other
Dining Room Formal Dining Room, Other
Kitchen Dishwasher, Garbage Disposal, Microwave, Oven - Gas
Interior
Heating Central Forced Air
Cooling Central AC
Flooring Laminate
Fireplaces Type Family Room, Gas Burning, Gas Starter
Laundry In Garage, 30, 38
Exterior
Parking Features Garage, Other, Side By Side
Garage Spaces 2.0
Fence Other, 2
Pool 31, None
Utilities Available Electricity - On Site
View Local/Neighborhood
Building
Lot Description Paved
Water Hot Water, District - Public
Architectural Style Traditional
Others
Tax ID 2844042064
Special Listing Condition Not Applicable


LET'S GO TOUR HOMES TODAY!






