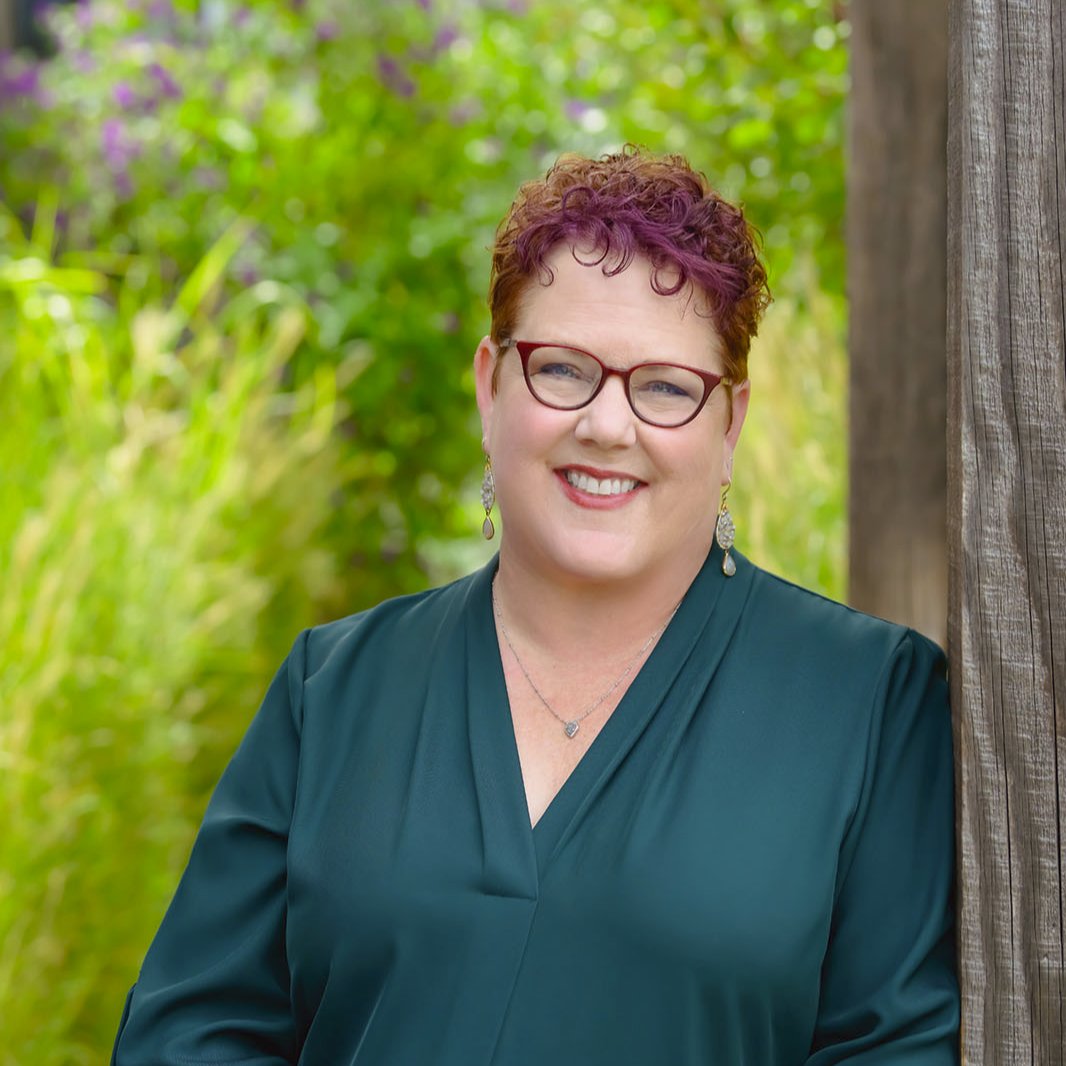
5 Beds
3 Baths
2,477 SqFt
5 Beds
3 Baths
2,477 SqFt
Open House
Sat Sep 20, 1:00pm - 4:00pm
Sun Sep 21, 1:00pm - 4:00pm
Key Details
Property Type Single Family Home
Sub Type Single Family Home
Listing Status Active
Purchase Type For Sale
Square Footage 2,477 sqft
Price per Sqft $1,756
MLS Listing ID ML82021740
Bedrooms 5
Full Baths 3
Year Built 1973
Lot Size 9,890 Sqft
Property Sub-Type Single Family Home
Property Description
Location
State CA
County Santa Clara
Area South Of El Monte
Zoning R1
Rooms
Family Room Separate Family Room
Other Rooms Formal Entry, Laundry Room
Guest Accommodations Other
Dining Room Dining Area in Living Room, Eat in Kitchen
Kitchen Countertop - Granite, Dishwasher, Garbage Disposal, Hood Over Range, Island, Microwave, Oven Range - Gas, Refrigerator
Interior
Heating Central Forced Air
Cooling Central AC
Flooring Carpet, Hardwood, Tile
Fireplaces Type Family Room, Gas Starter, Living Room
Laundry Inside
Exterior
Exterior Feature Back Yard, Balcony / Patio, Fenced, Outdoor Kitchen, Sprinklers - Auto, Storage Shed / Structure
Parking Features Attached Garage, Gate / Door Opener
Garage Spaces 2.0
Fence Fenced Back
Utilities Available Public Utilities
Roof Type Tile
Building
Story 2
Foundation Concrete Perimeter
Sewer Sewer - Public
Water Public
Level or Stories 2
Others
Tax ID 318-07-022
Miscellaneous Bay Window,High Ceiling ,Open Beam Ceiling,Vaulted Ceiling
Horse Property No
Special Listing Condition Not Applicable
Virtual Tour https://my.matterport.com/show/?m=GaVyLuCW8fr&brand=0&mls=1&


LET'S GO TOUR HOMES TODAY!






