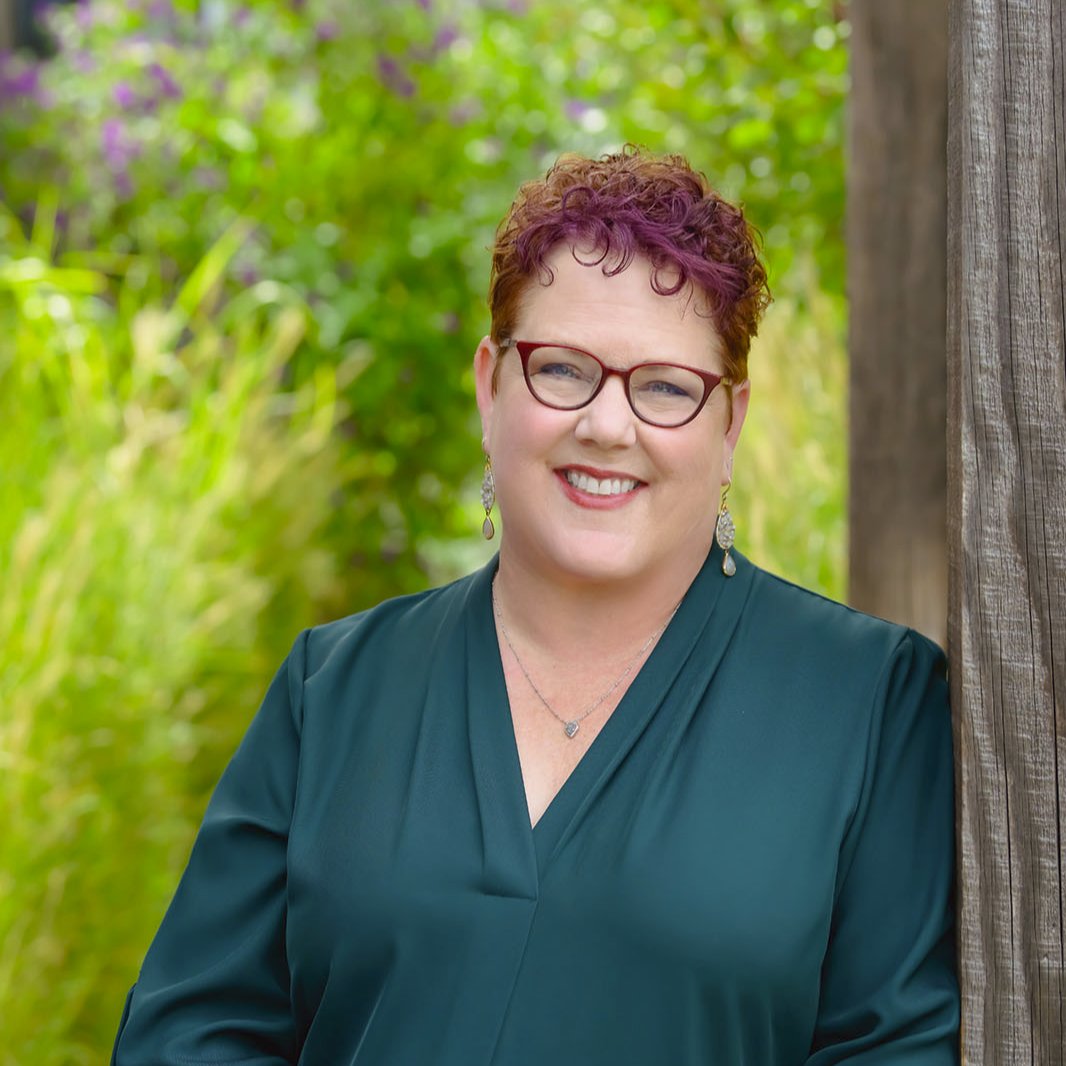
2 Beds
2.5 Baths
1,466 SqFt
2 Beds
2.5 Baths
1,466 SqFt
Key Details
Property Type Condo
Sub Type Condominium
Listing Status Active
Purchase Type For Sale
Square Footage 1,466 sqft
Price per Sqft $927
MLS Listing ID ML82022050
Bedrooms 2
Full Baths 2
Half Baths 1
HOA Fees $356/mo
HOA Y/N 1
Year Built 2020
Property Sub-Type Condominium
Property Description
Location
State CA
County Santa Clara
Area Santa Clara
Building/Complex Name Neuvo at Lawrence Station
Zoning ML
Rooms
Family Room No Family Room
Dining Room Dining Area in Living Room
Kitchen Cooktop - Gas, Countertop - Quartz, Island with Sink, Microwave, Oven - Built-In, Pantry, Refrigerator
Interior
Heating Central Forced Air - Gas
Cooling Central AC
Flooring Carpet, Laminate
Laundry Washer / Dryer
Exterior
Parking Features Attached Garage
Garage Spaces 2.0
Community Features BBQ Area
Utilities Available Public Utilities
Roof Type Tile
Building
Story 3
Foundation Concrete Slab
Sewer Sewer - Public
Water Public
Level or Stories 3
Others
HOA Fee Include Common Area Electricity,Exterior Painting,Insurance - Common Area,Maintenance - Common Area,Maintenance - Road,Reserves,Roof
Restrictions None
Tax ID 216-62-053
Miscellaneous Walk-in Closet
Horse Property No
Special Listing Condition Not Applicable


LET'S GO TOUR HOMES TODAY!






