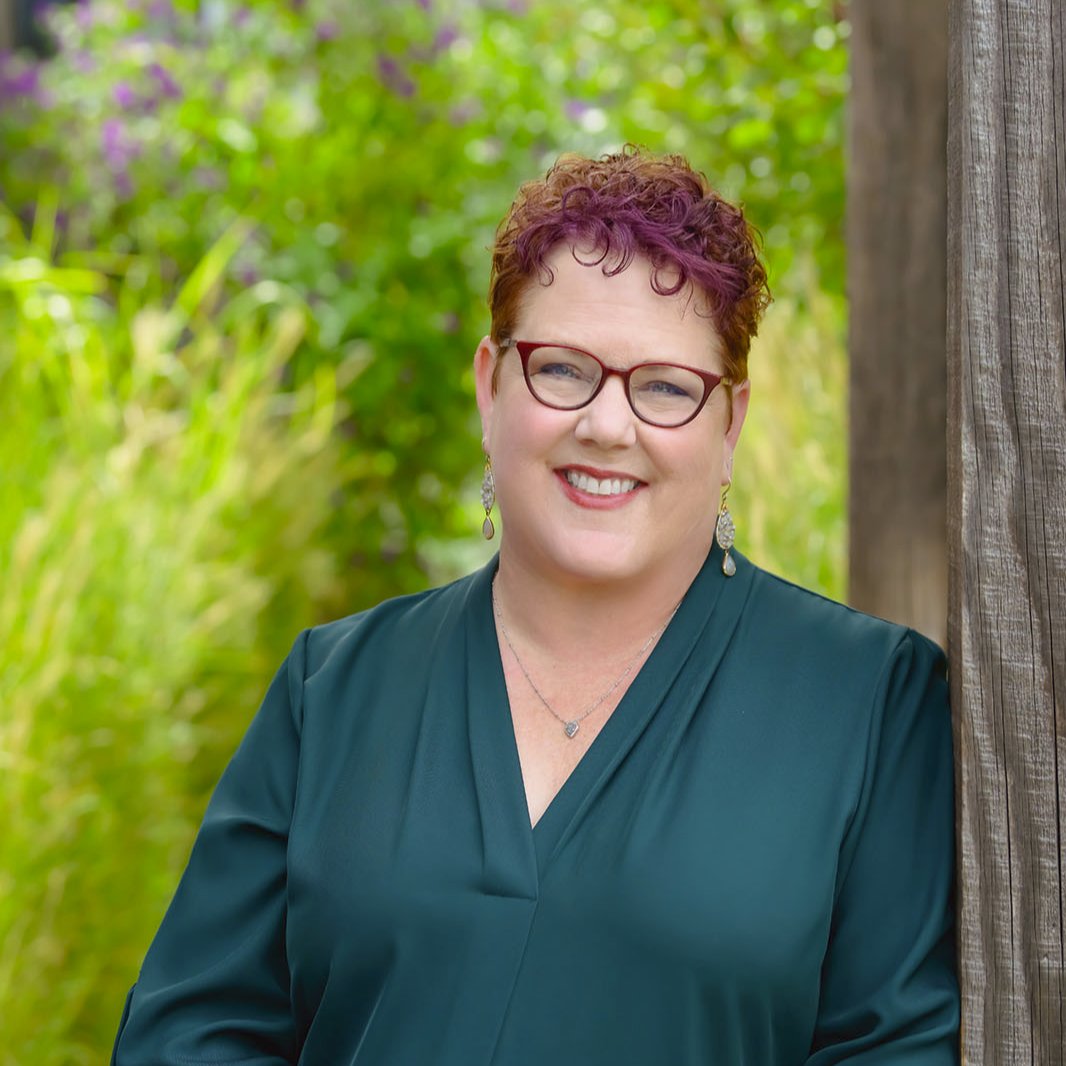
3 Beds
2.5 Baths
1,804 SqFt
3 Beds
2.5 Baths
1,804 SqFt
Open House
Sat Oct 04, 1:00pm - 4:00pm
Sun Oct 05, 1:00pm - 4:00pm
Key Details
Property Type Condo
Sub Type Condominium
Listing Status Active
Purchase Type For Sale
Square Footage 1,804 sqft
Price per Sqft $608
MLS Listing ID BE41111535
Style Contemporary
Bedrooms 3
Full Baths 2
Half Baths 1
HOA Fees $414/mo
Year Built 2024
Property Sub-Type Condominium
Source Bay East
Property Description
Location
State CA
County Alameda
Area Dublin
Rooms
Kitchen 220 Volt Outlet, Dishwasher, Eat In Kitchen, Garbage Disposal, Breakfast Bar, Island, Microwave, Pantry, Oven Range - Gas, Updated
Interior
Cooling Central -1 Zone
Flooring Tile, Carpet - Wall to Wall
Fireplaces Type None
Laundry In Laundry Room, None
Exterior
Exterior Feature Stucco
Parking Features Attached Garage, Garage
Garage Spaces 2.0
Pool Other
Roof Type Tile
Building
Lot Description Grade - Level
Story Three or More Stories
Sewer Sewer - Public
Water Public
Architectural Style Contemporary
Others
Tax ID 986-006-614-400
Special Listing Condition Not Applicable


LET'S GO TOUR HOMES TODAY!






