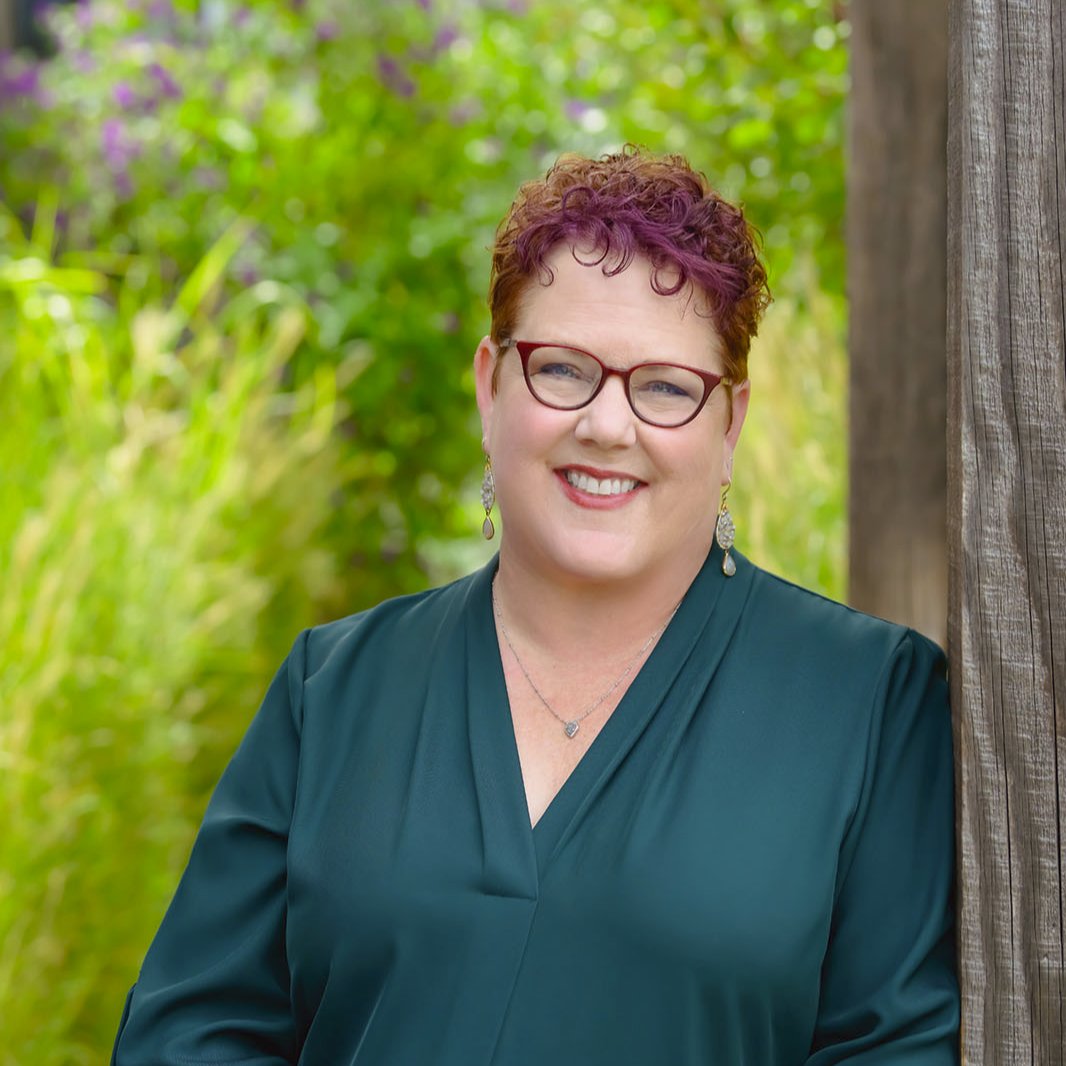
4 Beds
3.5 Baths
4,037 SqFt
4 Beds
3.5 Baths
4,037 SqFt
Key Details
Property Type Single Family Home
Sub Type Single Family Home
Listing Status Active
Purchase Type For Sale
Square Footage 4,037 sqft
Price per Sqft $383
MLS Listing ID CRFR25221016
Style Mediterranean
Bedrooms 4
Full Baths 3
Half Baths 1
Year Built 2022
Lot Size 0.296 Acres
Property Sub-Type Single Family Home
Source California Regional MLS
Property Description
Location
State CA
County Fresno
Rooms
Dining Room Breakfast Bar, Formal Dining Room
Kitchen Dishwasher, Garbage Disposal, Hood Over Range, Microwave, Other, Oven - Double, Pantry, Refrigerator
Interior
Heating Central Forced Air
Cooling Central AC
Fireplaces Type 29
Laundry In Laundry Room, Other
Exterior
Parking Features Garage, Other
Garage Spaces 5.0
Pool 31, None
Utilities Available Other
View None
Building
Lot Description Grade - Level
Story One Story
Water District - Public
Architectural Style Mediterranean
Others
Tax ID 55938403
Special Listing Condition Not Applicable


LET'S GO TOUR HOMES TODAY!






