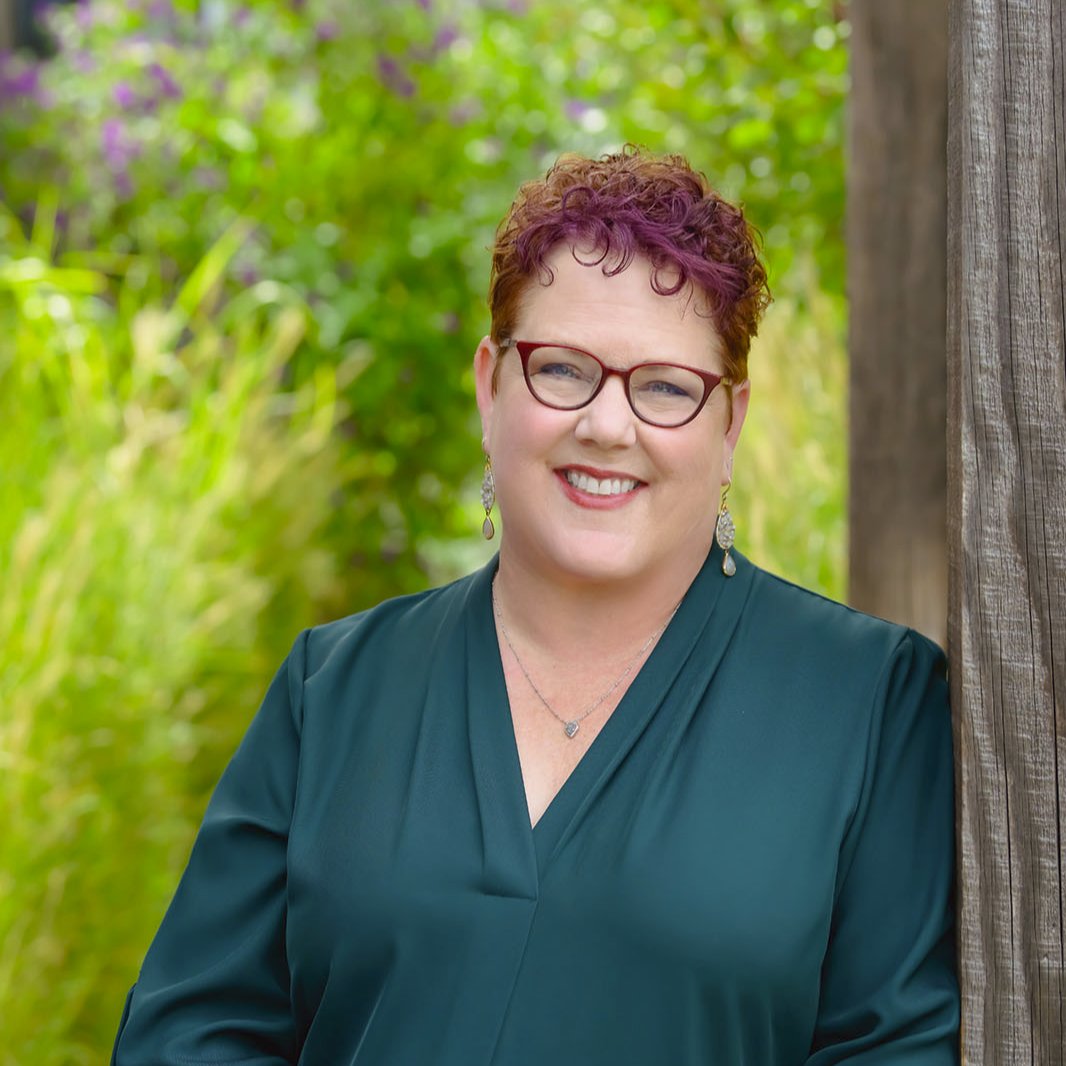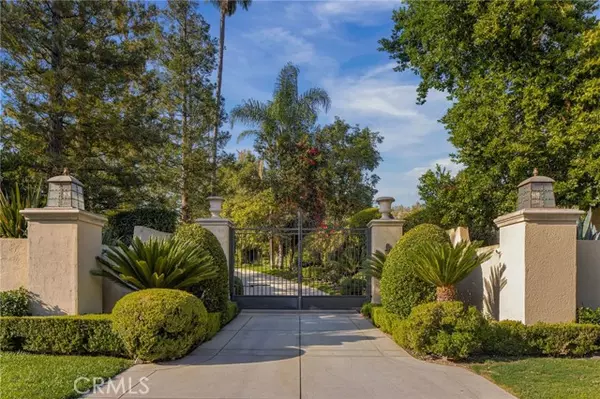
6 Beds
7.25 Baths
8,926 SqFt
6 Beds
7.25 Baths
8,926 SqFt
Key Details
Property Type Single Family Home
Sub Type Single Family Home
Listing Status Active
Purchase Type For Sale
Square Footage 8,926 sqft
Price per Sqft $1,041
MLS Listing ID CRAR25220090
Style Mediterranean
Bedrooms 6
Full Baths 7
Year Built 1931
Lot Size 0.917 Acres
Property Sub-Type Single Family Home
Source California Regional MLS
Property Description
Location
State CA
County Los Angeles
Area 648 - Pasadena (Se)
Rooms
Family Room Other
Dining Room Formal Dining Room, Other
Kitchen Dishwasher, Garbage Disposal, Other, Pantry, Oven Range - Electric, Oven Range - Gas, Oven Range, Refrigerator, Built-in BBQ Grill, Oven - Gas
Interior
Heating 13, Central Forced Air
Cooling Central AC, Central Forced Air - Electric, 9
Fireplaces Type Family Room, Living Room, Other Location, Raised Hearth, Fire Pit, Outside
Laundry Gas Hookup, In Laundry Room, Other, Dryer
Exterior
Parking Features Attached Garage, Private / Exclusive, Garage, Gate / Door Opener, RV Access
Garage Spaces 3.0
Fence Other, 2
Pool Heated - Gas, Pool - Heated, 17, Pool - In Ground, 21, Other, Pool - Yes, Spa - Private
Utilities Available Electricity - On Site
View Bay, Local/Neighborhood, 31
Roof Type Tile
Building
Lot Description Corners Marked
Foundation Raised
Water Heater - Gas, District - Public, Water Softener
Architectural Style Mediterranean
Others
Tax ID 5377015020
Special Listing Condition Not Applicable
Virtual Tour https://vimeo.com/1124549019


LET'S GO TOUR HOMES TODAY!






