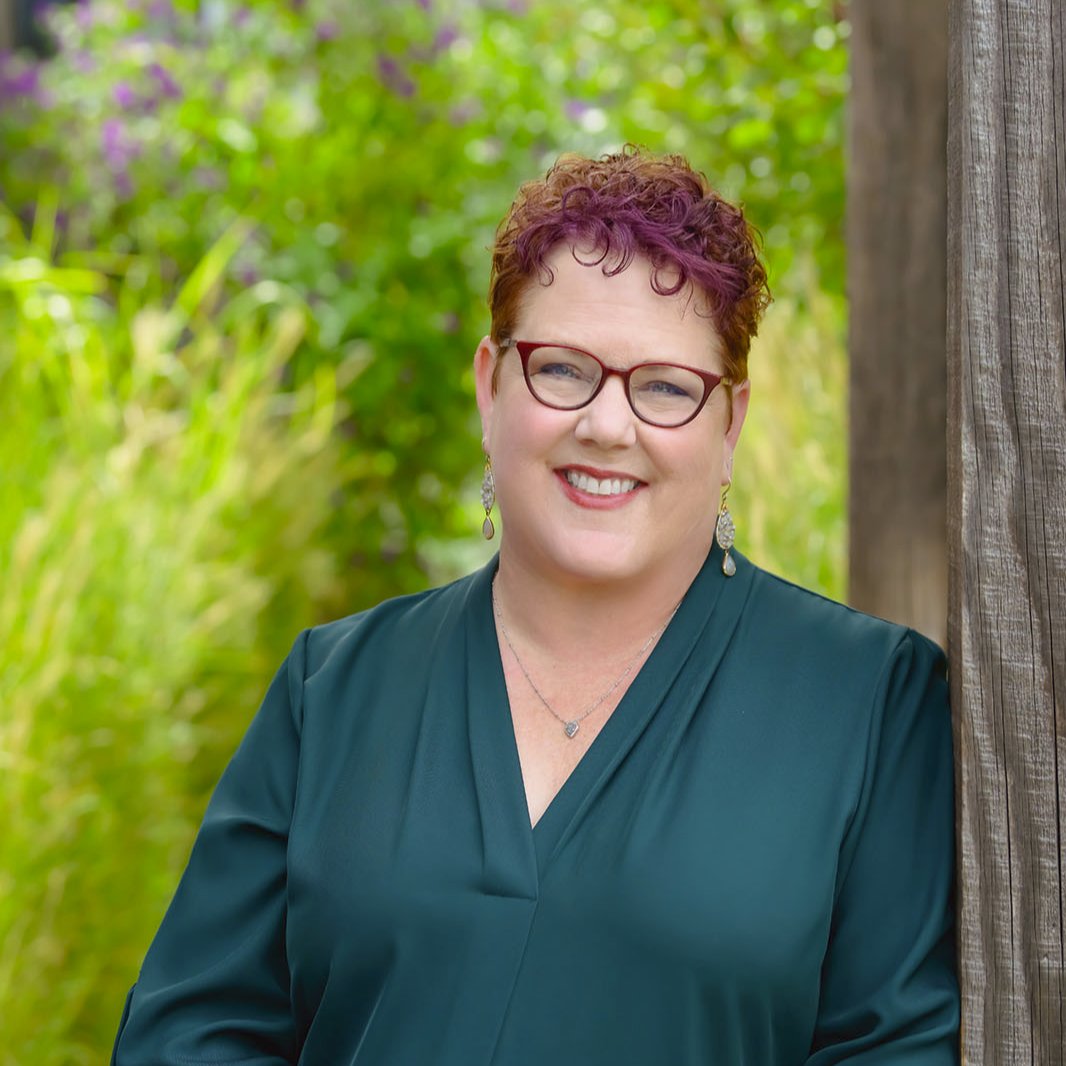
2 Beds
1.5 Baths
974 SqFt
2 Beds
1.5 Baths
974 SqFt
Open House
Sun Sep 21, 1:00pm - 4:00pm
Sat Sep 27, 1:00pm - 4:00pm
Sun Sep 28, 1:00pm - 4:00pm
Key Details
Property Type Townhouse
Sub Type Townhouse
Listing Status Active
Purchase Type For Sale
Square Footage 974 sqft
Price per Sqft $839
MLS Listing ID ML82022154
Bedrooms 2
Full Baths 1
Half Baths 1
HOA Fees $635/mo
HOA Y/N 1
Year Built 1971
Lot Size 751 Sqft
Property Sub-Type Townhouse
Property Description
Location
State CA
County Santa Clara
Area Sunnyvale
Building/Complex Name Sunnyvale Round Tree
Zoning R3PD
Rooms
Family Room No Family Room
Dining Room Breakfast Bar, Dining Area in Living Room
Kitchen Oven Range
Interior
Heating Forced Air
Cooling Other
Flooring Laminate, Tile
Laundry Washer / Dryer
Exterior
Parking Features Carport
Community Features Community Pool, Playground
Utilities Available Public Utilities
Roof Type Composition
Building
Story 2
Foundation Concrete Slab
Sewer Sewer - Public
Water Public
Level or Stories 2
Others
HOA Fee Include Exterior Painting,Garbage,Insurance - Common Area,Landscaping / Gardening,Maintenance - Common Area,Maintenance - Exterior,Pool, Spa, or Tennis,Recreation Facility,Roof,Sewer
Restrictions None
Tax ID 213-49-004
Horse Property No
Special Listing Condition Not Applicable
Virtual Tour https://f8.f8re.com/sites/wegrxww/unbranded


LET'S GO TOUR HOMES TODAY!






