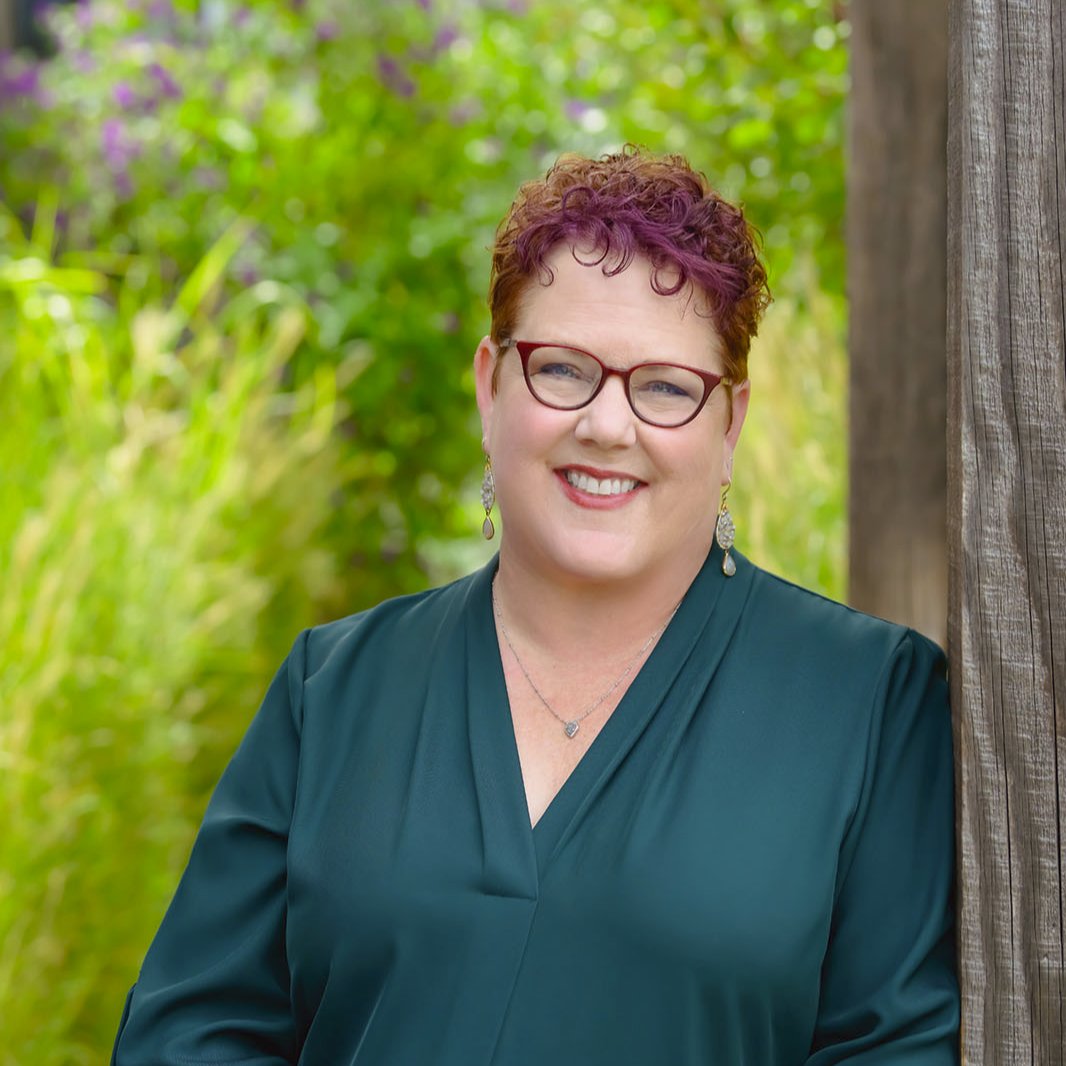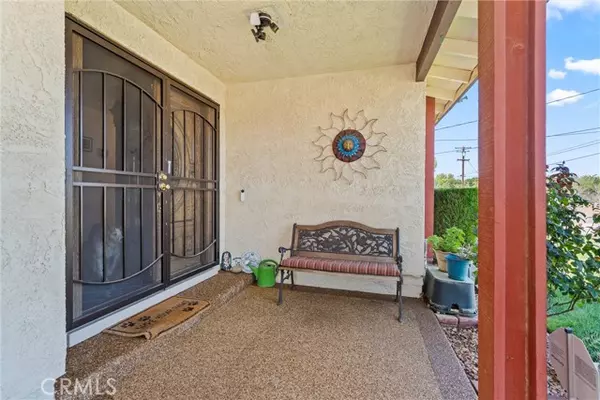
3 Beds
2 Baths
1,783 SqFt
3 Beds
2 Baths
1,783 SqFt
Key Details
Property Type Single Family Home
Sub Type Single Family Home
Listing Status Active
Purchase Type For Sale
Square Footage 1,783 sqft
Price per Sqft $339
MLS Listing ID CRSR25221508
Style Ranch
Bedrooms 3
Full Baths 2
Year Built 1978
Lot Size 0.636 Acres
Property Sub-Type Single Family Home
Source California Regional MLS
Property Description
Location
State CA
County Los Angeles
Area Lac - Lancaster
Rooms
Dining Room Breakfast Bar, In Kitchen
Kitchen Dishwasher, Garbage Disposal, Microwave, Other, Oven - Double
Interior
Heating Central Forced Air
Cooling Central AC
Flooring Laminate
Fireplaces Type Living Room, Wood Burning, Fire Pit
Laundry In Laundry Room
Exterior
Parking Features Workshop in Garage, Covered Parking, Detached Garage, Private / Exclusive, Garage, Gate / Door Opener, RV Access, Other
Garage Spaces 5.0
Pool Pool - Gunite, Pool - In Ground, 31, Pool - Yes, Pool - Solar Cover, Pool - Fenced
View Other
Building
Lot Description Farm Animals (Permitted)
Story One Story
Foundation Concrete Slab
Water District - Public
Architectural Style Ranch
Others
Tax ID 3110004038
Special Listing Condition Not Applicable


LET'S GO TOUR HOMES TODAY!






