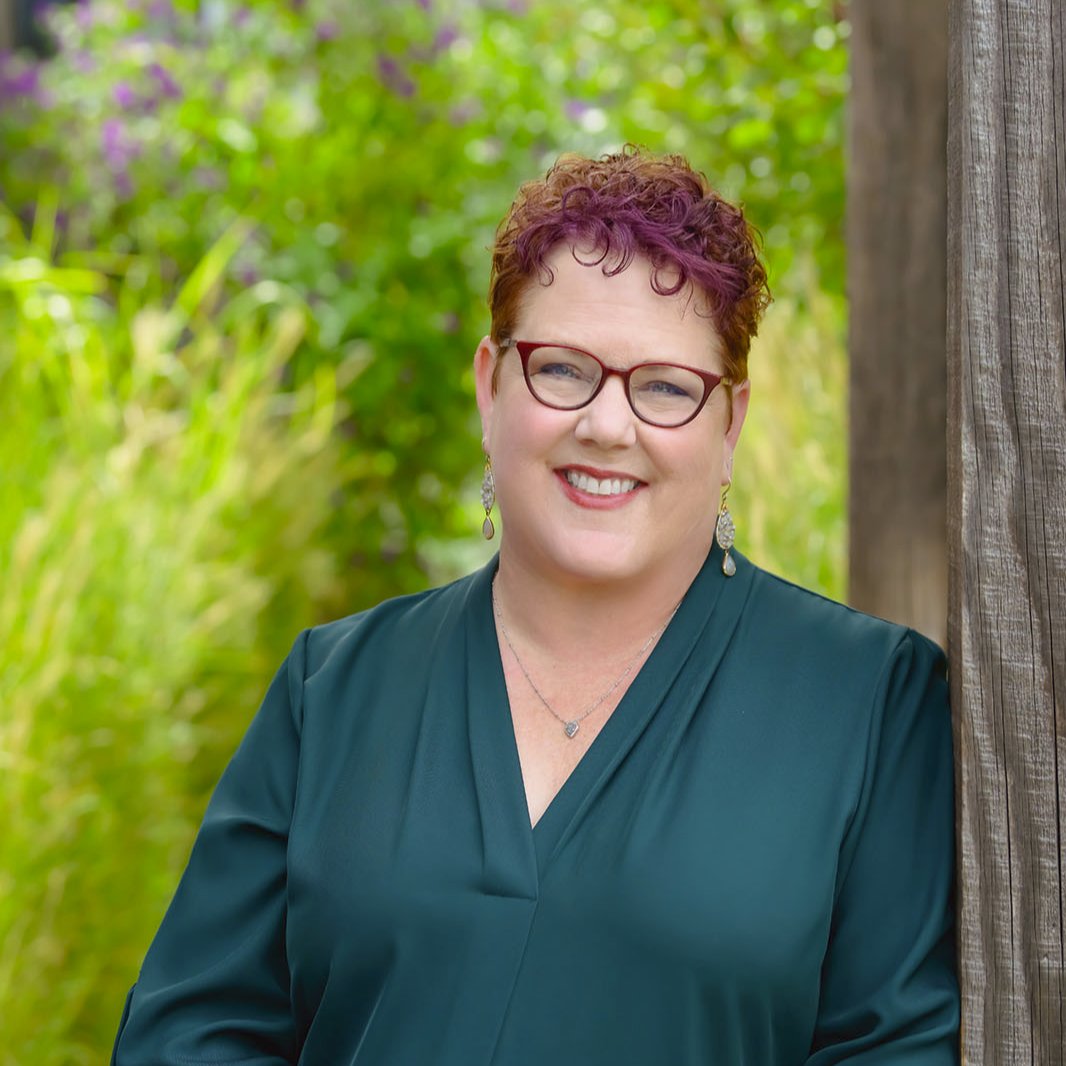
5 Beds
3.5 Baths
4,134 SqFt
5 Beds
3.5 Baths
4,134 SqFt
Key Details
Property Type Single Family Home
Sub Type Single Family Home
Listing Status Active
Purchase Type For Sale
Square Footage 4,134 sqft
Price per Sqft $193
MLS Listing ID CRIV25216473
Style Contemporary
Bedrooms 5
Full Baths 3
Half Baths 1
Year Built 2022
Lot Size 7,174 Sqft
Property Sub-Type Single Family Home
Source California Regional MLS
Property Description
Location
State CA
County Riverside
Area Srcar - Southwest Riverside County
Rooms
Family Room Other
Dining Room Breakfast Bar, In Kitchen, Other
Kitchen Dishwasher, Garbage Disposal, Other, Oven - Double, Oven Range - Gas
Interior
Heating Central Forced Air
Cooling Central AC, Other
Flooring Laminate
Fireplaces Type Family Room
Laundry Gas Hookup, In Laundry Room, 30
Exterior
Parking Features Garage, Off-Street Parking
Garage Spaces 3.0
Fence Other, 2
Pool 31, None
Utilities Available Electricity - On Site
View Hills, Local/Neighborhood
Roof Type Tile
Building
Foundation Concrete Slab
Water Hot Water, District - Public
Architectural Style Contemporary
Others
Tax ID 964801031


LET'S GO TOUR HOMES TODAY!






