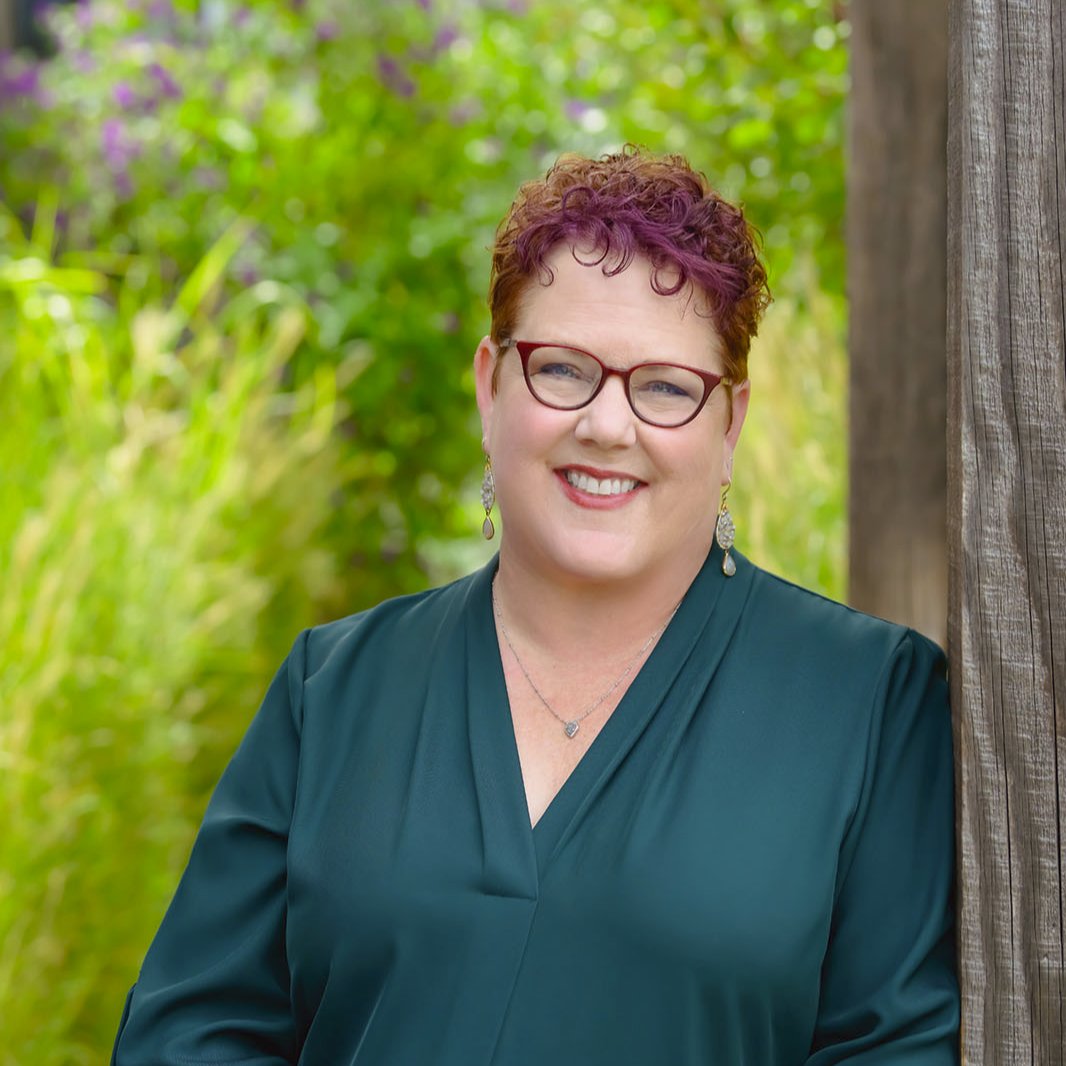
2 Beds
2.5 Baths
1,890 SqFt
2 Beds
2.5 Baths
1,890 SqFt
Key Details
Property Type Single Family Home
Sub Type Single Family Home
Listing Status Active
Purchase Type For Sale
Square Footage 1,890 sqft
Price per Sqft $1,084
MLS Listing ID CROC25206742
Style Contemporary
Bedrooms 2
Full Baths 2
Half Baths 1
HOA Fees $300/mo
Year Built 2021
Lot Size 0.568 Acres
Property Sub-Type Single Family Home
Source California Regional MLS
Property Description
Location
State CA
County Orange
Area Irsp - Irvine Spectrum
Rooms
Family Room Other
Kitchen Dishwasher, Garbage Disposal, Hood Over Range, Microwave, Pantry, Oven Range - Gas, Oven Range - Built-In, Refrigerator
Interior
Heating Central Forced Air
Cooling Central AC
Fireplaces Type None
Laundry In Laundry Room, Other, Washer, Upper Floor, Dryer
Exterior
Parking Features Garage, Off-Street Parking
Garage Spaces 2.0
Fence 2
Pool Pool - Yes, Spa - Private, Community Facility, Spa - Community Facility
Utilities Available Telephone - Not On Site
View Local/Neighborhood
Roof Type Tile
Building
Lot Description Corners Marked, Grade - Level, Paved
Foundation Concrete Slab
Water District - Public, Water Softener
Architectural Style Contemporary
Others
Tax ID 93402500
Special Listing Condition Not Applicable


LET'S GO TOUR HOMES TODAY!






