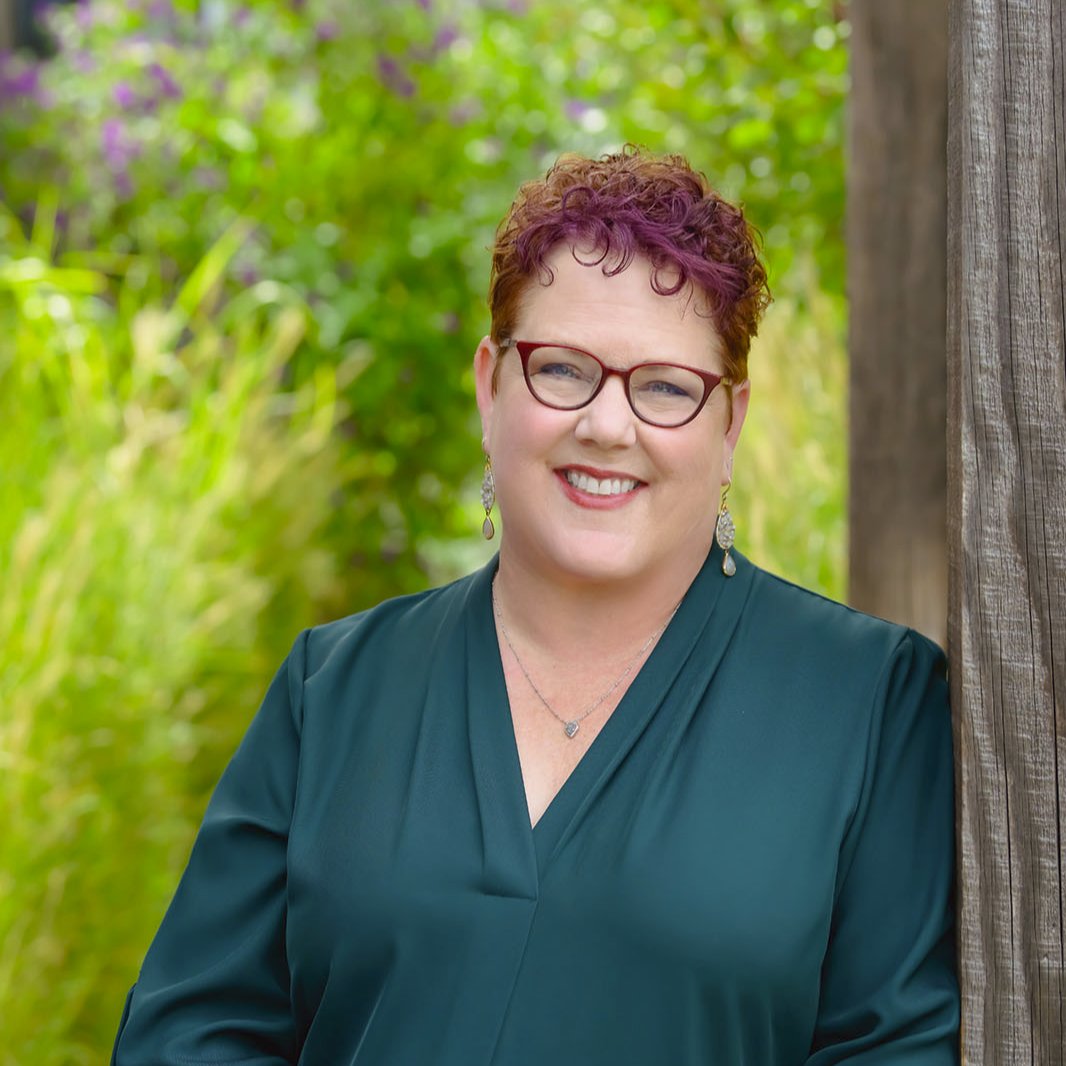
5 Beds
4 Baths
3,053 SqFt
5 Beds
4 Baths
3,053 SqFt
Key Details
Property Type Single Family Home
Sub Type Single Family Home
Listing Status Active
Purchase Type For Sale
Square Footage 3,053 sqft
Price per Sqft $343
MLS Listing ID CRSW25189335
Bedrooms 5
Full Baths 4
HOA Fees $350/mo
Year Built 1998
Lot Size 0.380 Acres
Property Sub-Type Single Family Home
Source California Regional MLS
Property Description
Location
State CA
County Riverside
Area Srcar - Southwest Riverside County
Zoning R1
Rooms
Family Room Other
Dining Room Formal Dining Room
Kitchen Dishwasher, Microwave, Pantry, Oven Range - Electric, Oven - Electric
Interior
Heating Central Forced Air
Cooling Central AC
Fireplaces Type Family Room
Laundry In Laundry Room, Other
Exterior
Parking Features Garage, Other
Garage Spaces 4.0
Pool Pool - In Ground, Pool - Yes, Spa - Private, Community Facility
Utilities Available Electricity - On Site
View Lake, 31
Roof Type Tile
Building
Water District - Public
Others
Tax ID 353052018
Special Listing Condition Not Applicable
Virtual Tour https://www.zillow.com/view-imx/8392a1a7-e9a0-409e-8ea8-9276af398d5e?wl=true&setAttribution=mls&initialViewType=pano


LET'S GO TOUR HOMES TODAY!






