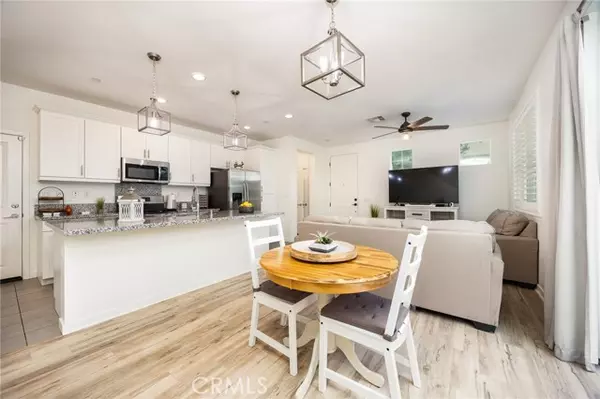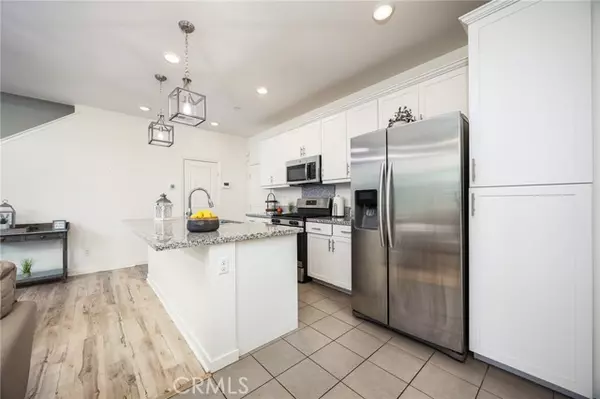
4 Beds
3.5 Baths
2,129 SqFt
4 Beds
3.5 Baths
2,129 SqFt
Key Details
Property Type Condo
Sub Type Condominium
Listing Status Active
Purchase Type For Sale
Square Footage 2,129 sqft
Price per Sqft $253
MLS Listing ID CRSW25221064
Style Mediterranean
Bedrooms 4
Full Baths 3
Half Baths 1
HOA Fees $300/mo
Year Built 2019
Property Sub-Type Condominium
Source California Regional MLS
Property Description
Location
State CA
County Riverside
Area Srcar - Southwest Riverside County
Rooms
Family Room Other
Dining Room Breakfast Bar, Other
Kitchen Dishwasher, Garbage Disposal, Microwave, Pantry, Exhaust Fan, Oven Range - Gas, Refrigerator, Oven - Gas
Interior
Heating Forced Air
Cooling Central AC, Whole House / Attic Fan
Flooring Laminate
Fireplaces Type None
Laundry Gas Hookup, In Laundry Room, Other, Upper Floor
Exterior
Parking Features Attached Garage, Private / Exclusive, Garage, Gate / Door Opener, Guest / Visitor Parking, Other, Parking Area, Room for Oversized Vehicle
Garage Spaces 2.0
Fence Other, 2
Pool 31, None
Utilities Available Other
View Hills
Building
Story Three or More Stories
Water Other, District - Public
Architectural Style Mediterranean
Others
Tax ID 392231013
Special Listing Condition Not Applicable
Virtual Tour https://www.zillow.com/view-3d-home/3c0da528-715f-4936-879f-63515473c49f?utm_source=dashboard


LET'S GO TOUR HOMES TODAY!






