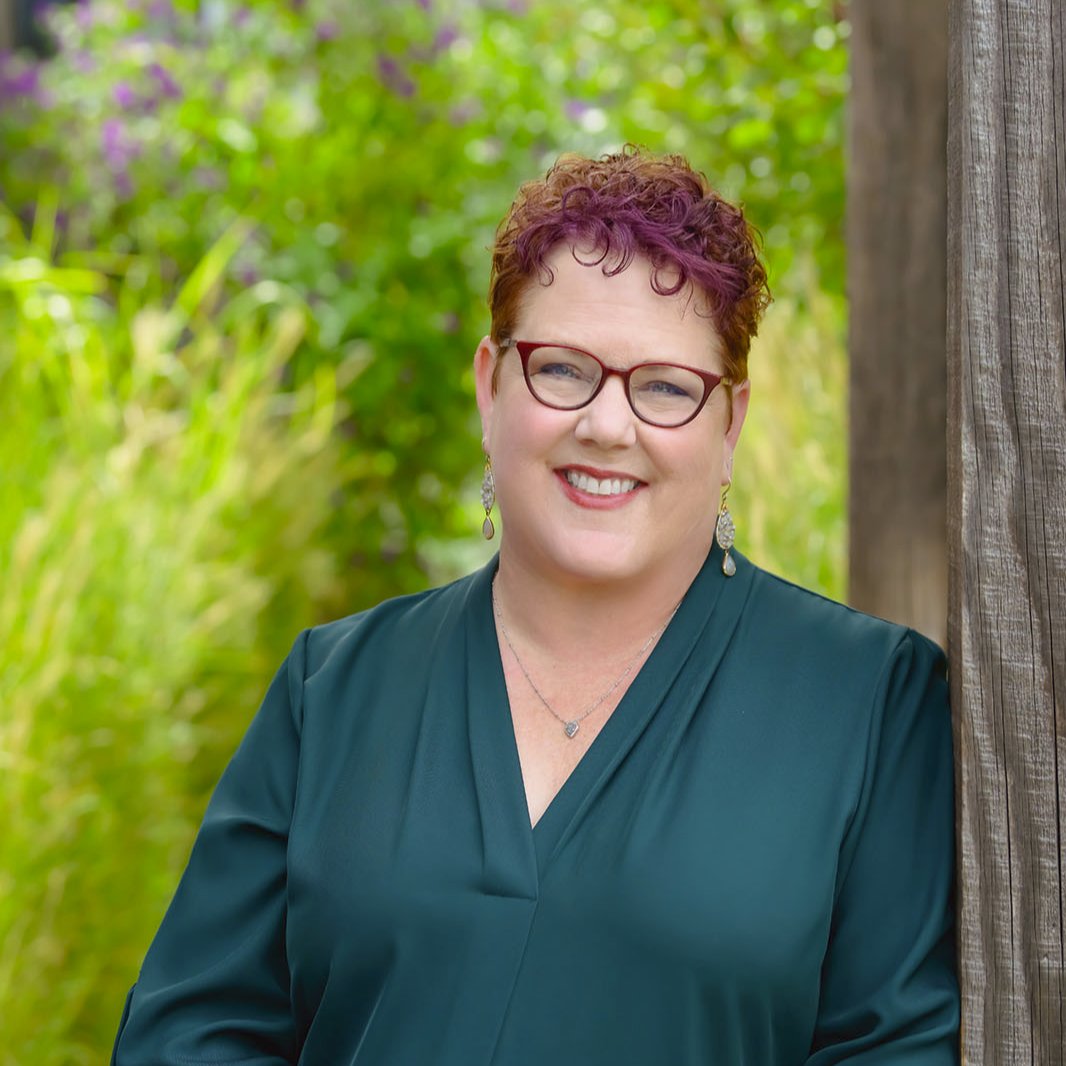
5 Beds
3 Baths
2,238 SqFt
5 Beds
3 Baths
2,238 SqFt
Key Details
Property Type Single Family Home
Sub Type Single Family Home
Listing Status Active
Purchase Type For Sale
Square Footage 2,238 sqft
Price per Sqft $1
MLS Listing ID ML82022934
Bedrooms 5
Full Baths 3
Year Built 2005
Lot Size 6,534 Sqft
Property Sub-Type Single Family Home
Property Description
Location
State CA
County Butte
Area Butte County
Zoning MDR
Rooms
Family Room No Family Room
Dining Room Eat in Kitchen
Interior
Heating Central Forced Air
Cooling Ceiling Fan, Central AC
Flooring Carpet
Fireplaces Type Living Room
Laundry Inside
Exterior
Exterior Feature Balcony / Patio
Parking Features Attached Garage
Garage Spaces 2.0
Utilities Available Propane On Site, Public Utilities
View Garden / Greenbelt, Golf Course, Greenbelt, Neighborhood
Roof Type Shingle
Building
Story 2
Foundation Concrete Perimeter and Slab
Sewer Sewer Connected
Water Public
Level or Stories 2
Others
Tax ID 069-100-010-000
Horse Property No
Special Listing Condition Not Applicable


LET'S GO TOUR HOMES TODAY!






