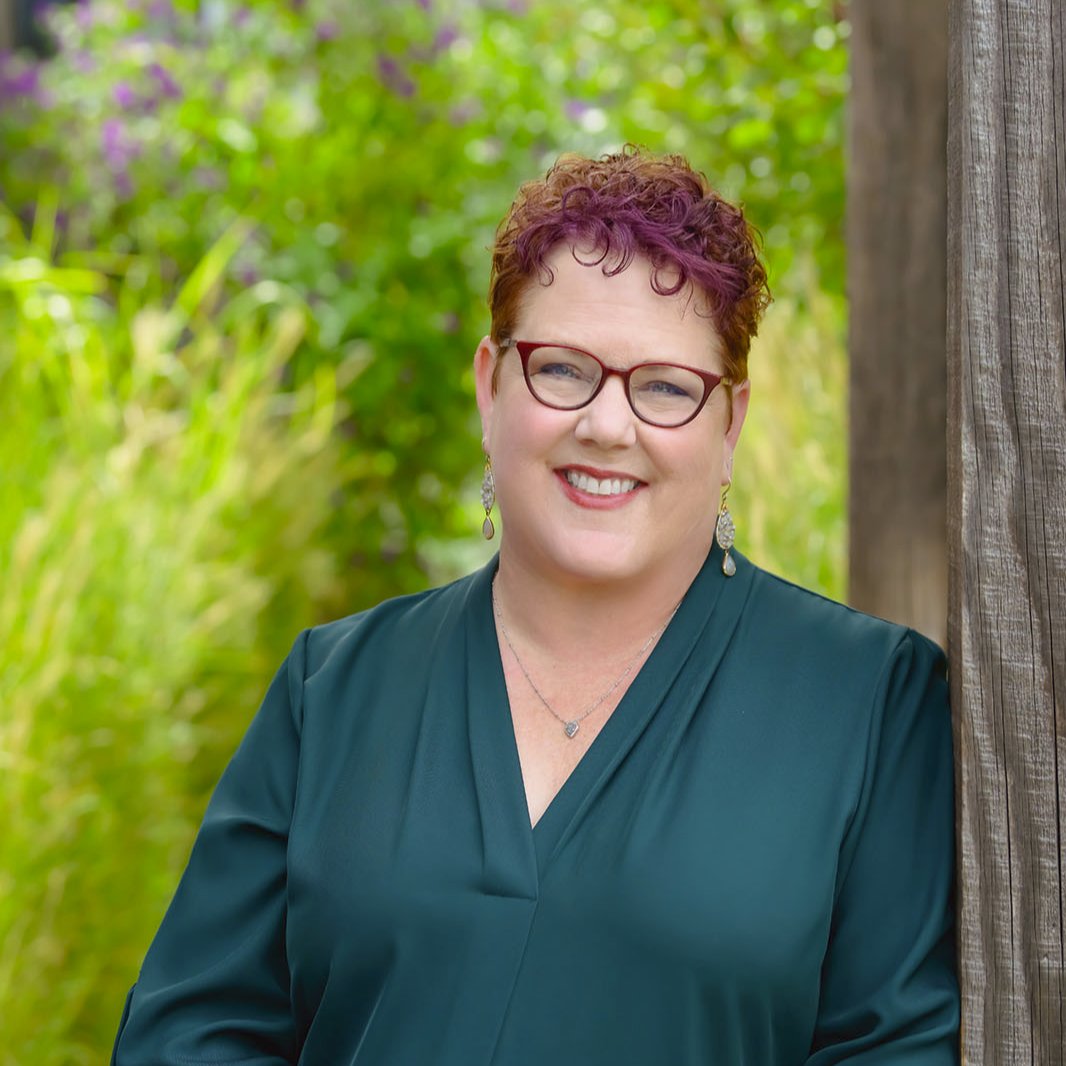
4 Beds
3 Baths
2,681 SqFt
4 Beds
3 Baths
2,681 SqFt
Key Details
Property Type Single Family Home
Sub Type Single Family Home
Listing Status Active
Purchase Type For Sale
Square Footage 2,681 sqft
Price per Sqft $503
MLS Listing ID CC41112883
Style Ranch
Bedrooms 4
Full Baths 3
Year Built 1968
Lot Size 0.690 Acres
Property Sub-Type Single Family Home
Source Contra Costa Association of Realtors
Property Description
Location
State CA
County Contra Costa
Area Clayton
Rooms
Dining Room Formal Dining Room, Dining Area
Kitchen Countertop - Stone, Countertop - Solid Surface / Corian, Dishwasher, Eat In Kitchen, Breakfast Bar, Island, Microwave, Oven - Built-In, Oven Range - Gas, Refrigerator, Updated
Interior
Heating Forced Air
Cooling Whole House / Attic Fan, Central -1 Zone
Flooring Tile, Carpet - Wall to Wall, Wood
Fireplaces Type Gas Starter, Pellet Stove
Laundry In Laundry Room, None
Exterior
Exterior Feature Stucco
Parking Features Detached Garage, Garage
Garage Spaces 2.0
Pool Pool - No, None
View Hills, Mt. Diablo, Panoramic
Roof Type Composition
Building
Lot Description Other
Story One Story
Foundation Crawl Space
Sewer Septic Tank / Pump
Water Public
Architectural Style Ranch
Others
Tax ID 119-040-023-2
Special Listing Condition New, Not Applicable
Virtual Tour https://listings.dremarvisuals.com/sites/rxzopkk/unbranded


LET'S GO TOUR HOMES TODAY!






