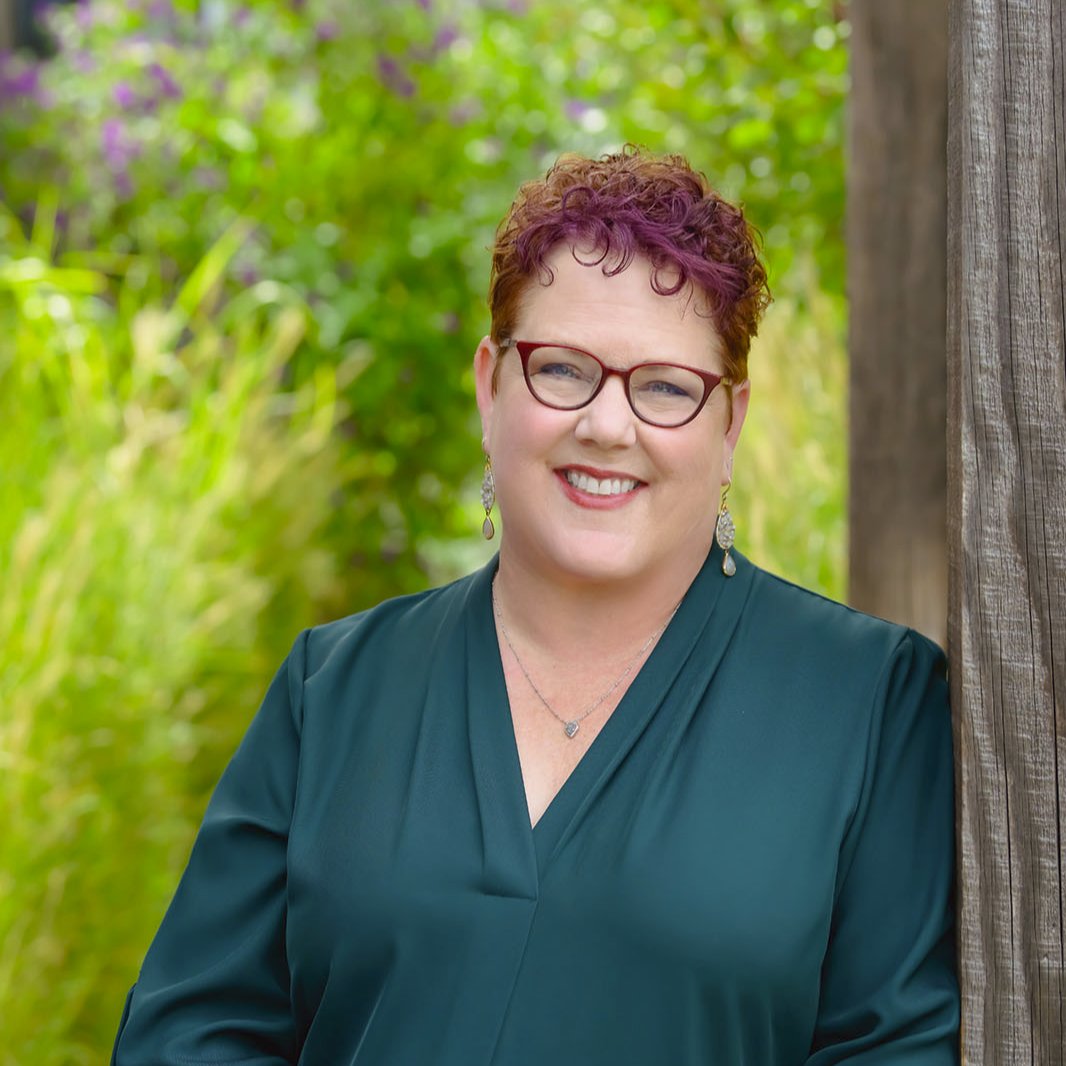
3 Beds
3 Baths
2,735 SqFt
3 Beds
3 Baths
2,735 SqFt
Key Details
Property Type Single Family Home
Sub Type Single Family Home
Listing Status Active
Purchase Type For Sale
Square Footage 2,735 sqft
Price per Sqft $950
MLS Listing ID CRNP25217101
Bedrooms 3
Full Baths 3
Year Built 1965
Lot Size 0.340 Acres
Property Sub-Type Single Family Home
Source California Regional MLS
Property Description
Location
State CA
County Riverside
Area 332 - Central Palm Springs
Zoning R1A
Rooms
Dining Room Breakfast Bar, Formal Dining Room, Dining Area in Living Room
Kitchen Ice Maker, Dishwasher, Freezer, Garbage Disposal, Other, Oven - Double, Pantry, Refrigerator, Oven - Electric
Interior
Heating Forced Air, Solar, Central Forced Air
Cooling Central AC
Fireplaces Type Living Room, Raised Hearth
Laundry In Laundry Room, Stacked Only, 9
Exterior
Parking Features Attached Garage, Garage, Other
Garage Spaces 2.0
Fence 2, 3
Pool Pool - Heated, Pool - In Ground, Pool - Yes
Utilities Available Underground - On Site
View Hills, Local/Neighborhood, 31, Forest / Woods
Roof Type Composition
Building
Story One Story
Foundation Concrete Slab
Sewer Sewer Available
Water Hot Water, District - Public
Others
Tax ID 513182001
Special Listing Condition Not Applicable
Virtual Tour https://url.usb.m.mimecastprotect.com/s/tfx0C4WnDZtEEpryqFxhWU4_T0u?domain=show.tours


LET'S GO TOUR HOMES TODAY!






