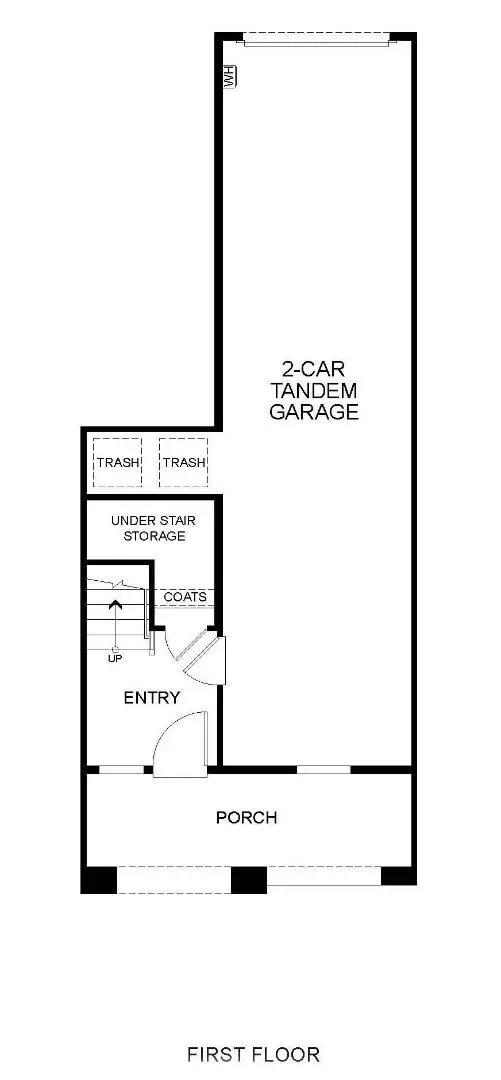
3 Beds
1 Bath
1,493 SqFt
3 Beds
1 Bath
1,493 SqFt
Key Details
Property Type Condo
Sub Type Condominium
Listing Status Active
Purchase Type For Sale
Square Footage 1,493 sqft
Price per Sqft $593
MLS Listing ID ML82023207
Style Contemporary
Bedrooms 3
Full Baths 1
HOA Fees $315/mo
HOA Y/N 1
Year Built 2024
Property Sub-Type Condominium
Property Description
Location
State CA
County Santa Clara
Area Morgan Hill / Gilroy / San Martin
Building/Complex Name Lumberyard
Zoning Residential/Commercial
Rooms
Family Room Kitchen / Family Room Combo
Other Rooms Storage
Dining Room Breakfast Bar, Dining Area
Kitchen Cooktop - Gas, Countertop - Quartz, Dishwasher, Exhaust Fan, Garbage Disposal, Hood Over Range, Hookups - Gas, Hookups - Ice Maker, Island, Island with Sink, Microwave, Oven - Built-In, Oven - Gas, Oven - Self Cleaning
Interior
Heating Central Forced Air, Solar
Cooling Central AC
Flooring Carpet, Laminate
Laundry Electricity Hookup (220V), Gas Hookup, Inside
Exterior
Exterior Feature Balcony / Patio, BBQ Area, Sprinklers - Auto
Parking Features Attached Garage, Common Parking Area, Electric Car Hookup, Guest / Visitor Parking, On Street, Parking Restrictions, Tandem Parking, Unassigned Spaces
Garage Spaces 2.0
Fence None
Community Features BBQ Area
Utilities Available Individual Electric Meters, Individual Gas Meters, Public Utilities, Solar Panels - Leased, Solar Panels - Owned
View None
Roof Type Composition
Building
Lot Description None
Faces Southwest
Story 2
Unit Features Other Unit Above,Unit Faces Street
Foundation Concrete Slab, Reinforced Concrete
Sewer Sewer - Public
Water Individual Water Meter, Public
Level or Stories 2
Others
HOA Fee Include Common Area Electricity,Exterior Painting,Insurance - Common Area,Landscaping / Gardening,Maintenance - Common Area,Maintenance - Exterior,Maintenance - Road,Maintenance - Unit Yard,Reserves,Roof
Restrictions Age - No Restrictions,Pets - Allowed,Pets - Cats Permitted,Pets - Dogs Permitted,Pets - Restrictions,Pets - Rules
Tax ID 726-13-035
Miscellaneous Walk-in Closet
Security Features Fire System - Sprinkler,Secured Garage / Parking
Horse Property No
Special Listing Condition Not Applicable


LET'S GO TOUR HOMES TODAY!



