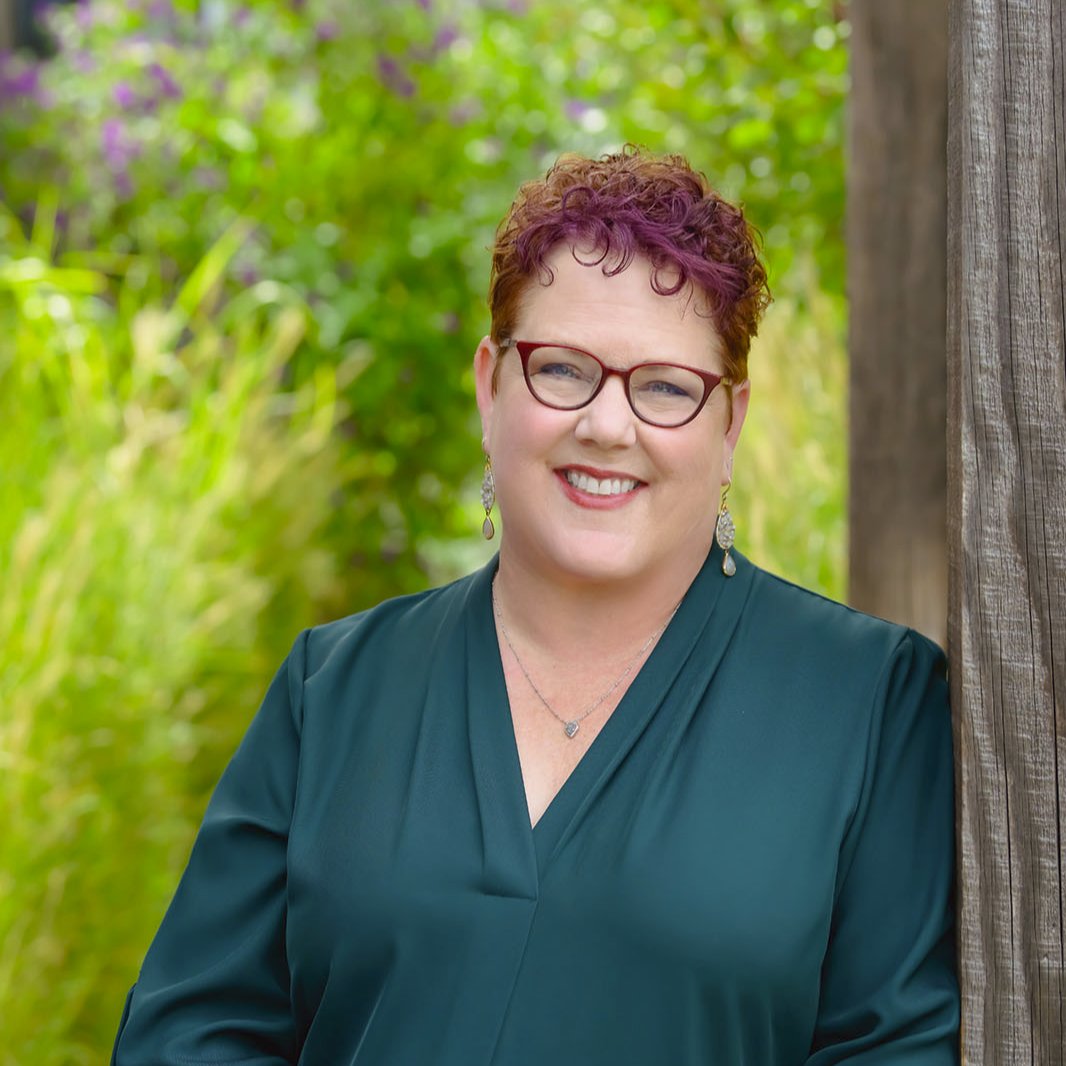
5 Beds
4.5 Baths
4,351 SqFt
5 Beds
4.5 Baths
4,351 SqFt
Open House
Sat Oct 04, 12:00pm - 3:00pm
Sun Oct 05, 2:00pm - 4:00pm
Key Details
Property Type Single Family Home
Sub Type Single Family Home
Listing Status Active
Purchase Type For Sale
Square Footage 4,351 sqft
Price per Sqft $597
MLS Listing ID CC41113253
Style Contemporary
Bedrooms 5
Full Baths 4
Half Baths 1
HOA Fees $115/mo
Year Built 1995
Lot Size 0.321 Acres
Property Sub-Type Single Family Home
Source Contra Costa Association of Realtors
Property Description
Location
State CA
County Contra Costa
Area Danville
Rooms
Family Room Separate Family Room
Kitchen Countertop - Stone, Dishwasher, Eat In Kitchen, Garbage Disposal, Breakfast Bar, Microwave, Oven - Double, Oven Range - Gas, Refrigerator, Updated
Interior
Heating Heating - 2+ Zones
Cooling Ceiling Fan, Central -1 Zone
Flooring Tile, Carpet - Wall to Wall, Wood
Fireplaces Type Family Room, Living Room, Primary Bedroom
Laundry In Laundry Room, Washer, Dryer
Exterior
Exterior Feature Siding - Wood
Parking Features Attached Garage, Garage, Gate / Door Opener
Garage Spaces 2.0
Pool Pool - No, Spa / Hot Tub
View Hills
Roof Type Tile
Building
Story Two Story
Foundation Crawl Space
Sewer Sewer - Public
Water Public, Heater - Gas
Architectural Style Contemporary
Others
Tax ID 202-331-014-3
Special Listing Condition New, Not Applicable


LET'S GO TOUR HOMES TODAY!






