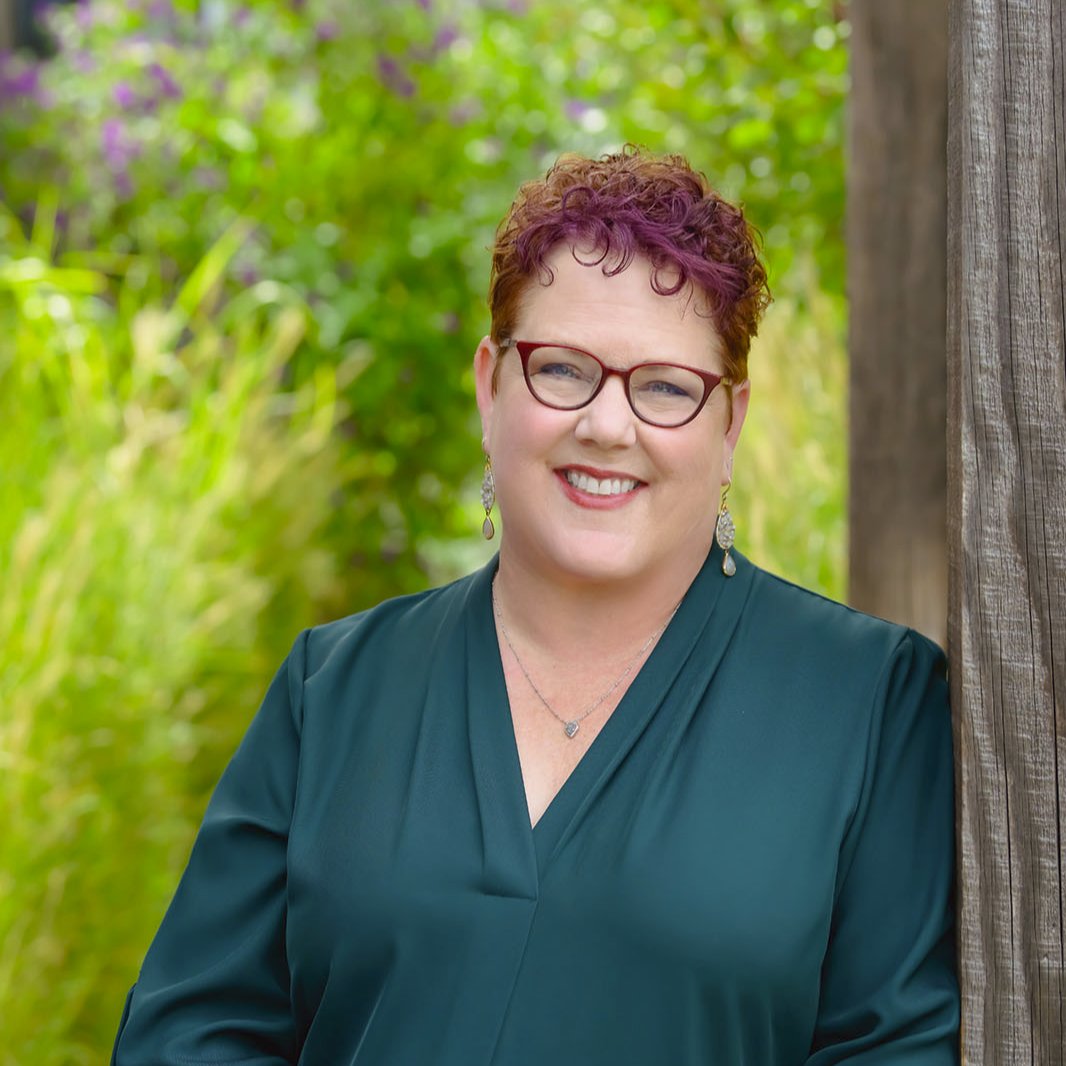REQUEST A TOUR If you would like to see this home without being there in person, select the "Virtual Tour" option and your agent will contact you to discuss available opportunities.
In-PersonVirtual Tour

Listed by Jose Perez • Real Broker
$ 839,999
Est. payment | /mo
4 Beds
2 Baths
2,250 SqFt
$ 839,999
Est. payment | /mo
4 Beds
2 Baths
2,250 SqFt
Key Details
Property Type Single Family Home
Sub Type Single Family Home
Listing Status Active
Purchase Type For Sale
Square Footage 2,250 sqft
Price per Sqft $373
MLS Listing ID CRDW25235698
Bedrooms 4
Full Baths 2
Year Built 1977
Lot Size 8,000 Sqft
Property Sub-Type Single Family Home
Source California Regional MLS
Property Description
Welcome to 10414 Hamilton St., Alta Loma, CA, a stunning 4-bedroom, 2-bathroom home offering approximately 2,250 sq.ft. of living space on an 8,000 sq.ft. lot. Nestled in a highly desirable neighborhood within the Alta Loma School District, this beautifully remodeled property blends modern upgrades with exceptional outdoor living. Step inside to a newly remodeled kitchen, updated less than a year ago, showcasing a large center island, modern cabinetry, and premium finishes. Perfect for both daily use and entertaining. The open floor plan flows into a spacious family room, featuring sliding doors that lead directly to the backyard oasis, creating a seamless indoor-outdoor experience. The primary bedroom suite is a private retreat with a huge walk-in closet that can double as an office or dressing area, offering flexibility to suit your lifestyle. Step outside and you'll instantly fall in love with the backyard resort. The sparkling pool features a built-in jacuzzi and a beautiful waterfall feature, creating a serene and relaxing atmosphere. Whether you're hosting summer parties or enjoying a quiet evening under the stars, this backyard is designed for unforgettable gatherings. The outdoor BBQ area is perfect for grilling and entertaining family and friends, making this space ideal
Location
State CA
County San Bernardino
Area 688 - Rancho Cucamonga
Rooms
Family Room Other
Interior
Heating Central Forced Air
Cooling Central AC
Fireplaces Type Dining Room
Laundry Gas Hookup, 30
Exterior
Garage Spaces 2.0
Pool Pool - In Ground, Other, Pool - Yes
View Hills
Building
Lot Description Corners Marked
Story One Story
Water District - Public
Others
Tax ID 1076151390000
Special Listing Condition Not Applicable

© 2025 MLSListings Inc. All rights reserved.

LET'S GO TOUR HOMES TODAY!






