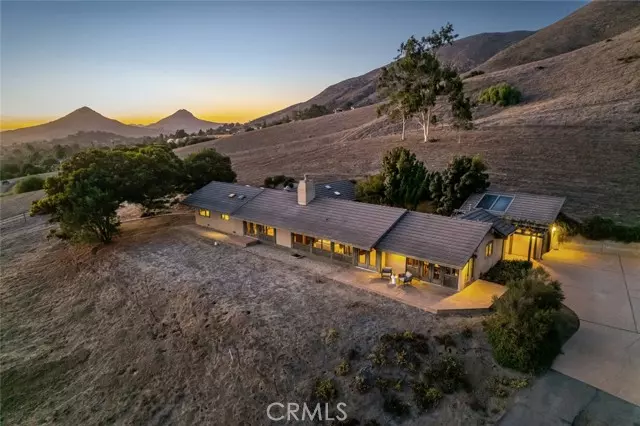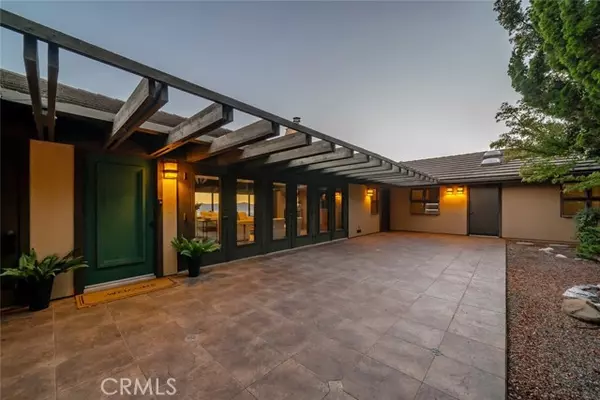REQUEST A TOUR If you would like to see this home without being there in person, select the "Virtual Tour" option and your agent will contact you to discuss available opportunities.
In-PersonVirtual Tour

Listed by Lynn Neal • RE/MAX Success
$ 2,375,000
Est. payment | /mo
3 Beds
3 Baths
2,554 SqFt
$ 2,375,000
Est. payment | /mo
3 Beds
3 Baths
2,554 SqFt
Key Details
Property Type Single Family Home
Sub Type Single Family Home
Listing Status Active
Purchase Type For Sale
Square Footage 2,554 sqft
Price per Sqft $929
MLS Listing ID CRSC25238008
Bedrooms 3
Full Baths 3
Year Built 1984
Lot Size 10 Sqft
Property Sub-Type Single Family Home
Source California Regional MLS
Property Description
Escape to your own private 10-acre sanctuary, a property so special it is being offered for the first time. This single-level, 2,554 square foot home is perfectly situated to capture breathtaking panoramic views of San Luis Obispo's rolling hills and sun-drenched vineyards. The 3-bedroom, 3-bath home offers effortless living, complete with a dedicated office and a three-car garage. Enjoy the serenity of country life while remaining just moments away from SLO's vibrant downtown, world-class wineries, and stunning Central Coast beaches. The expansive grounds are a rare blank canvas for visionary expansion and are also entitled for up to three 1,200 square foot Accessory Dwelling Units (ADUs). Explore the potential building site above the primary home and nestled beyond the corral, with sweeping views and private access via the courtyard stairs. This is a singular opportunity to acquire a remarkable Central Coast legacy property, primed for a new generation of stewardship.
Location
State CA
County San Luis Obispo
Area Slo - San Luis Obispo
Zoning RR
Rooms
Dining Room Formal Dining Room
Interior
Heating Forced Air
Cooling None
Fireplaces Type Living Room
Laundry In Closet
Exterior
Parking Features Attached Garage, Garage, Other
Garage Spaces 3.0
Pool None
View Hills, Panoramic, City Lights
Roof Type Concrete
Building
Story One Story
Foundation Raised
Water Well - Shared
Others
Tax ID 070304014

© 2025 MLSListings Inc. All rights reserved.

LET'S GO TOUR HOMES TODAY!






