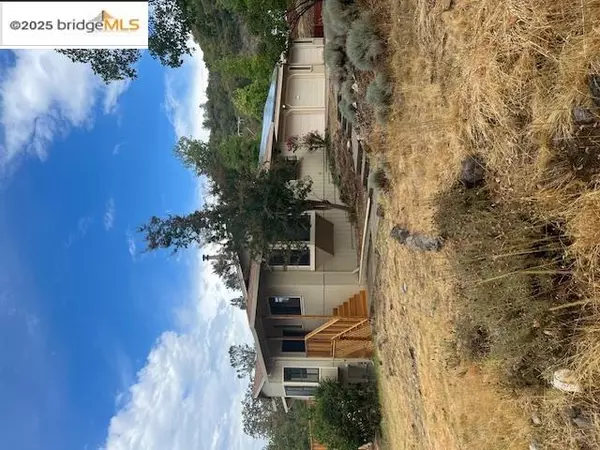
3 Beds
2 Baths
1,666 SqFt
3 Beds
2 Baths
1,666 SqFt
Key Details
Property Type Single Family Home
Sub Type Single Family Home
Listing Status Active
Purchase Type For Sale
Square Footage 1,666 sqft
Price per Sqft $287
MLS Listing ID EB41115400
Style Ranch
Bedrooms 3
Full Baths 2
Year Built 1985
Lot Size 0.790 Acres
Property Sub-Type Single Family Home
Source Bridge MLS
Property Description
Location
State CA
County Tuolumne
Area Other Area
Zoning R5MX
Rooms
Kitchen 220 Volt Outlet, Countertop - Stone, Countertop - Solid Surface / Corian, Dishwasher, Eat In Kitchen, Garbage Disposal, Breakfast Bar, Hookups - Ice Maker, Island, Microwave, Breakfast Nook, Cooktop - Electric
Interior
Cooling Evaporative Cooler, Ceiling Fan, Central -1 Zone
Flooring Other
Fireplaces Type Free Standing, Living Room, Pellet Stove, Wood Burning
Laundry 220 Volt Outlet
Exterior
Parking Features Attached Garage, Garage, Gate / Door Opener, Off-Street Parking, Parking Space(s), RV/Boat Parking
Garage Spaces 3.0
Pool Pool - No, None
Roof Type Composition
Building
Lot Description Grade - Level
Story One Story
Foundation Post and Pier
Sewer Sewer - Public
Water Heater - Gas
Architectural Style Ranch
Others
Tax ID 048-710-008000
Special Listing Condition Not Applicable


LET'S GO TOUR HOMES TODAY!






