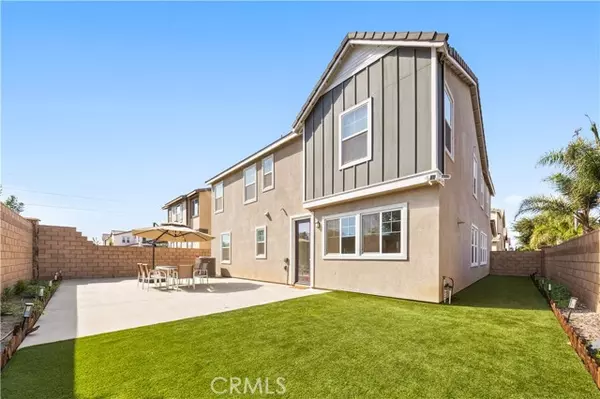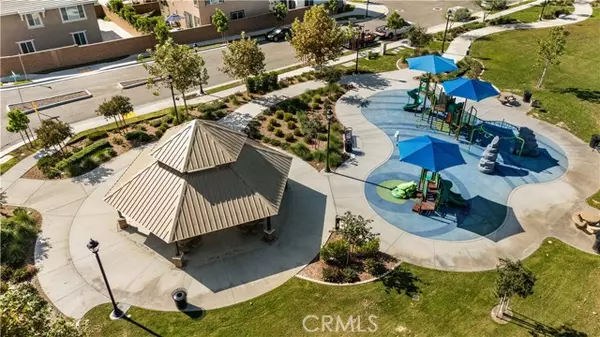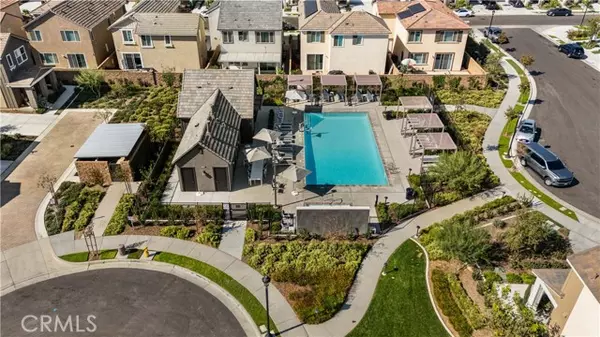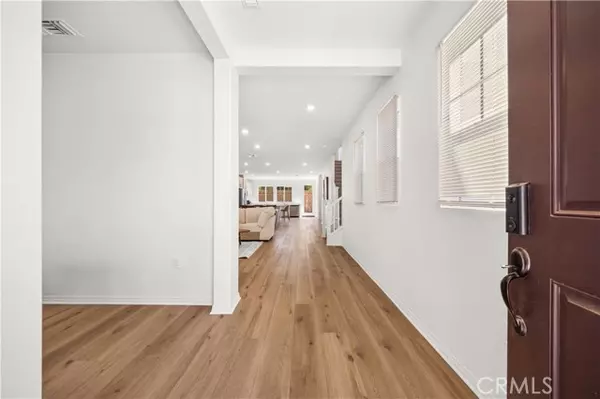REQUEST A TOUR If you would like to see this home without being there in person, select the "Virtual Tour" option and your agent will contact you to discuss available opportunities.
In-PersonVirtual Tour

Listed by YONGHAO ZHU • Real Brokerage Technologies
$ 889,000
Est. payment | /mo
5 Beds
3 Baths
2,791 SqFt
$ 889,000
Est. payment | /mo
5 Beds
3 Baths
2,791 SqFt
Key Details
Property Type Single Family Home
Sub Type Single Family Home
Listing Status Active
Purchase Type For Sale
Square Footage 2,791 sqft
Price per Sqft $318
MLS Listing ID CRWS25246759
Bedrooms 5
Full Baths 3
HOA Fees $295/mo
Year Built 2024
Lot Size 5,107 Sqft
Property Sub-Type Single Family Home
Source California Regional MLS
Property Description
Welcome to 2681 E Towhee St, Ontario, CA 91761, a stunning modern home nestled in the highly desirable Ontario Ranch community. The New House was built in 2024 has a huge backyard for sale!! The selling price is way below the market value! This beautifully maintained residence features an open-concept floor plan with updated flooring throughout the main living areas and plush carpet in all bedrooms and upstairs spaces. The gourmet kitchen boasts a large center island, quartz countertops, and stainless-steel appliances-perfect for family gatherings and entertaining. With multiple bedrooms, including a luxurious primary suite with a walk-in closet and spa-inspired bath, plus a versatile loft or office space, this home offers both comfort and functionality for today's lifestyle. Set on a generous 5,107 sq. ft. lot, this property showcases a large backyard ideal for outdoor living, gardening, or future enhancements like a patio or play area. The solar system is fully paid off, ensuring long-term energy savings and sustainability. Additional highlights include low property taxes, energy-efficient features, and a prime location close to top-rated schools, shopping, dining, and major freeways (15, 60, and 91). Move-in ready and designed for modern living, this home delivers the perfect
Location
State CA
County San Bernardino
Area 686 - Ontario
Interior
Cooling Central AC
Fireplaces Type None
Laundry In Laundry Room
Exterior
Garage Spaces 2.0
Pool Community Facility
View Hills
Building
Water District - Public
Others
Tax ID 0218555110000
Special Listing Condition Not Applicable

© 2025 MLSListings Inc. All rights reserved.

LET'S GO TOUR HOMES TODAY!






