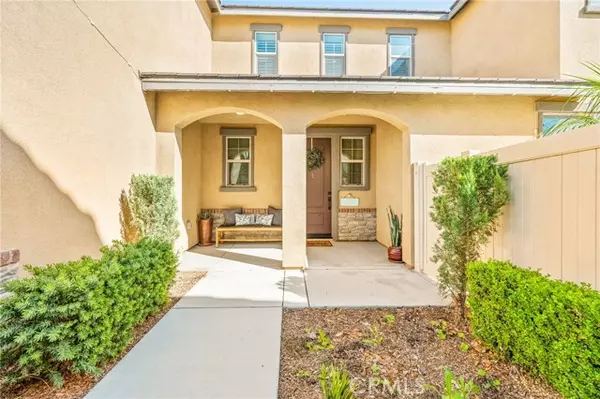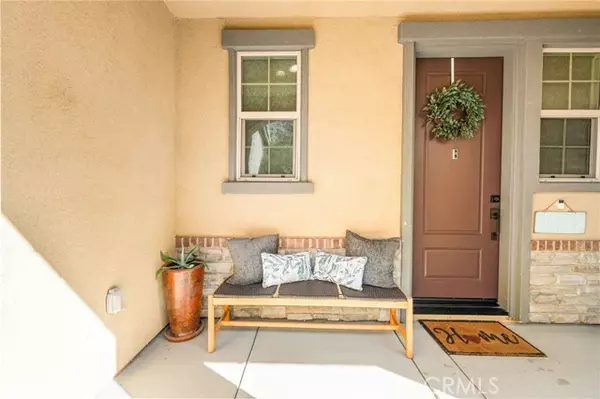
4 Beds
3 Baths
2,299 SqFt
4 Beds
3 Baths
2,299 SqFt
Key Details
Property Type Single Family Home
Sub Type Single Family Home
Listing Status Active
Purchase Type For Sale
Square Footage 2,299 sqft
Price per Sqft $325
MLS Listing ID CRNP25248025
Style Mediterranean
Bedrooms 4
Full Baths 3
HOA Fees $172/mo
Year Built 2019
Lot Size 999 Sqft
Property Sub-Type Single Family Home
Source California Regional MLS
Property Description
Location
State CA
County San Bernardino
Area 686 - Ontario
Rooms
Dining Room Formal Dining Room, In Kitchen
Kitchen Dishwasher, Microwave, Oven Range - Gas
Interior
Heating Central Forced Air
Cooling Central AC
Fireplaces Type None
Laundry In Laundry Room
Exterior
Parking Features Garage, Other
Garage Spaces 2.0
Fence Other
Pool Community Facility, Spa - Community Facility
View None
Roof Type Tile
Building
Water District - Public
Architectural Style Mediterranean
Others
Tax ID 1073032140000
Special Listing Condition Not Applicable


LET'S GO TOUR HOMES TODAY!






